Now open for entries, the 8th Annual A+Awards is celebrating the Future of Architecture, giving global recognition to forward-thinking designers forging new solutions for our evolving world. Enter the A+Awards now to be considered for upcoming coverage.
Architizer’s A+Awards, the world’s largest awards program for architecture and building products, has a special theme this year — “The Future of Architecture” is aimed at unearthing the most forward-thinking projects around the globe, with a focus on architecture that responds to the most urgent issues of our time. The A+Awards is open for entries now, so be sure your firm submits its best projects to be in the running for global recognition this year:
When designing for the future, we must begin with our existing cities. The building sector accounts for roughly a third of global fuel consumption, and in turn, adaptive reuse projects are on the rise as our understanding of embodied energy grows. Adaptive reuse refers to the process of reusing an existing building for a purpose other than which it was originally built or designed for. It is one way to breathe new life into old buildings, and at the same time, can conserve their historic value and local resources.
The following ten projects are award-winning adaptive reuse designs since the launch of the A+Awards program. As additions, renovations and careful insertions, they bring careful attention to structure, space and circulation. Focusing on the details, they give a glimpse into the future of architecture and how the built environment can evolve over time.

 Niños Conarte by Anagrama, Monterrey, Mexico
Niños Conarte by Anagrama, Monterrey, Mexico
2014 A+ Award for both Jury and Popular Choice
Monterrey, the third largest city in Mexico, is best known for its beautiful mountains and strong industrial backbone. In the heart of the city is Fundidora Park, a unique specimen of industrial archaeology (it was previously a massive steelworks and foundry established in 1900). Conarte reached out to Anagrama with the mission to create a space that would foster a love of reading and learning for children. The children’s library and cultural center was made inside a warehouse-like building, a multi-purpose, asymmetrical reading platform meant to simulate Monterrey’s mountainous topography.
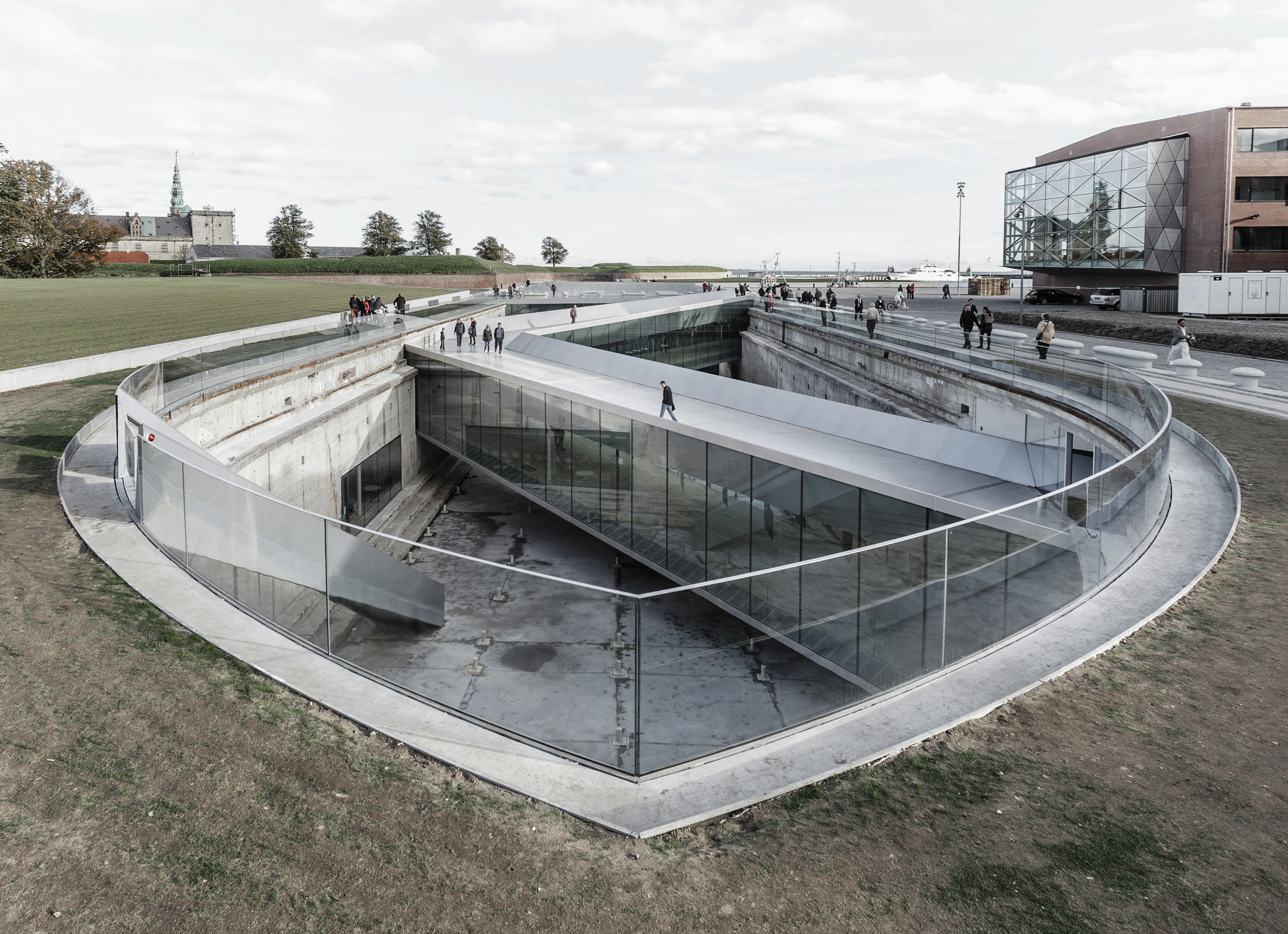
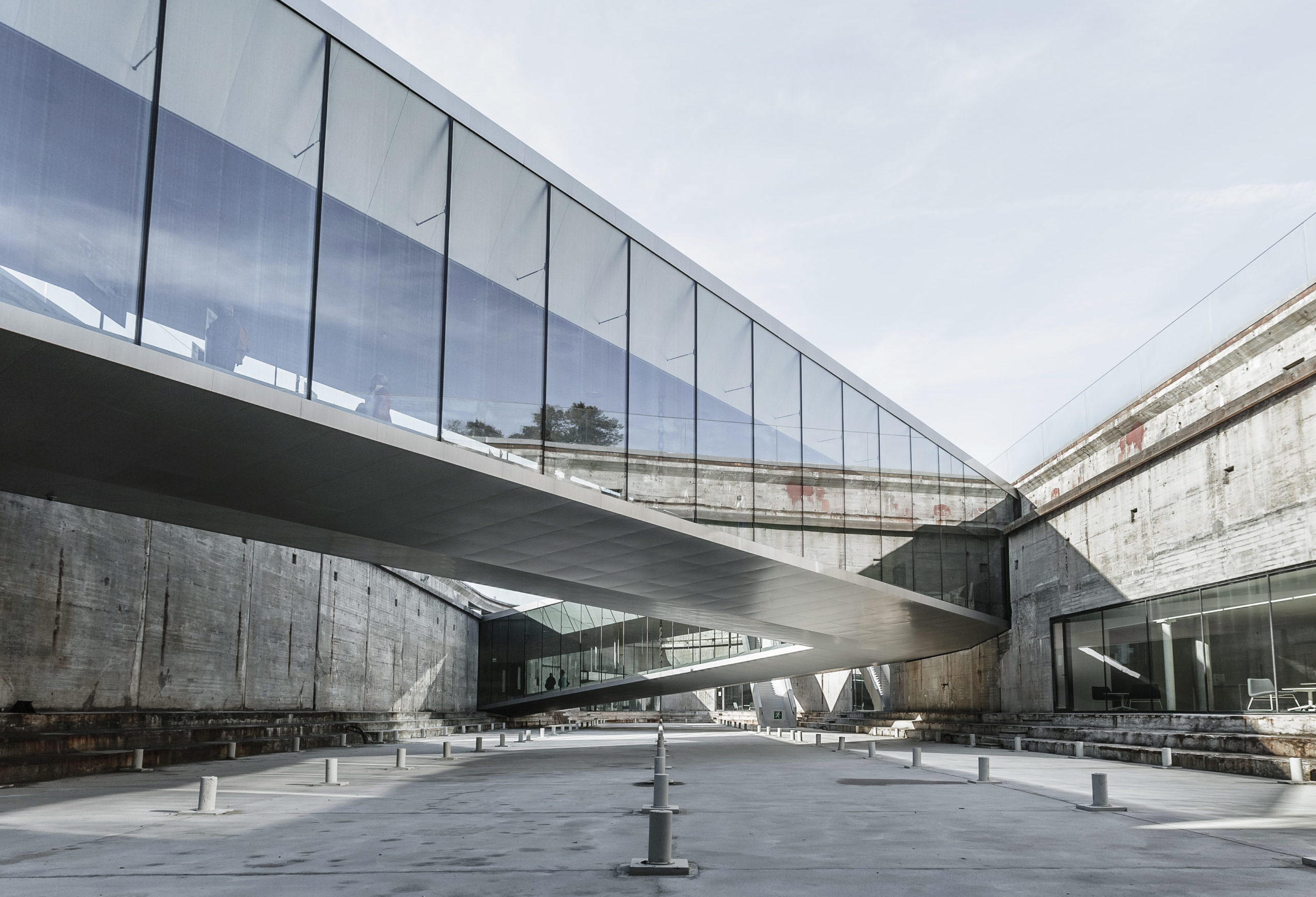 Danish National Maritime Museum by BIG – Bjarke Ingels Group, Helsingør, Denmark
Danish National Maritime Museum by BIG – Bjarke Ingels Group, Helsingør, Denmark
2014 A+ Jury Choice Award
The new Danish National Maritime Museum is located in Helsingør, just 50 km north of Copenhagen and 10 km from the world famous Louisiana Museum for Modern Art. The new 6,000 m² (65,000 ft²) museum finds itself in a unique historical context adjacent to one of Denmark’s most important buildings, Kronborg Castle, a UNESCO World Heritage site. Leaving the 60 year old dock walls untouched, the galleries are placed below ground and arranged in a continuous loop around the dry dock walls — making the dock the centerpiece of the exhibition — an open, outdoor area where visitors experience the scale of ship building.
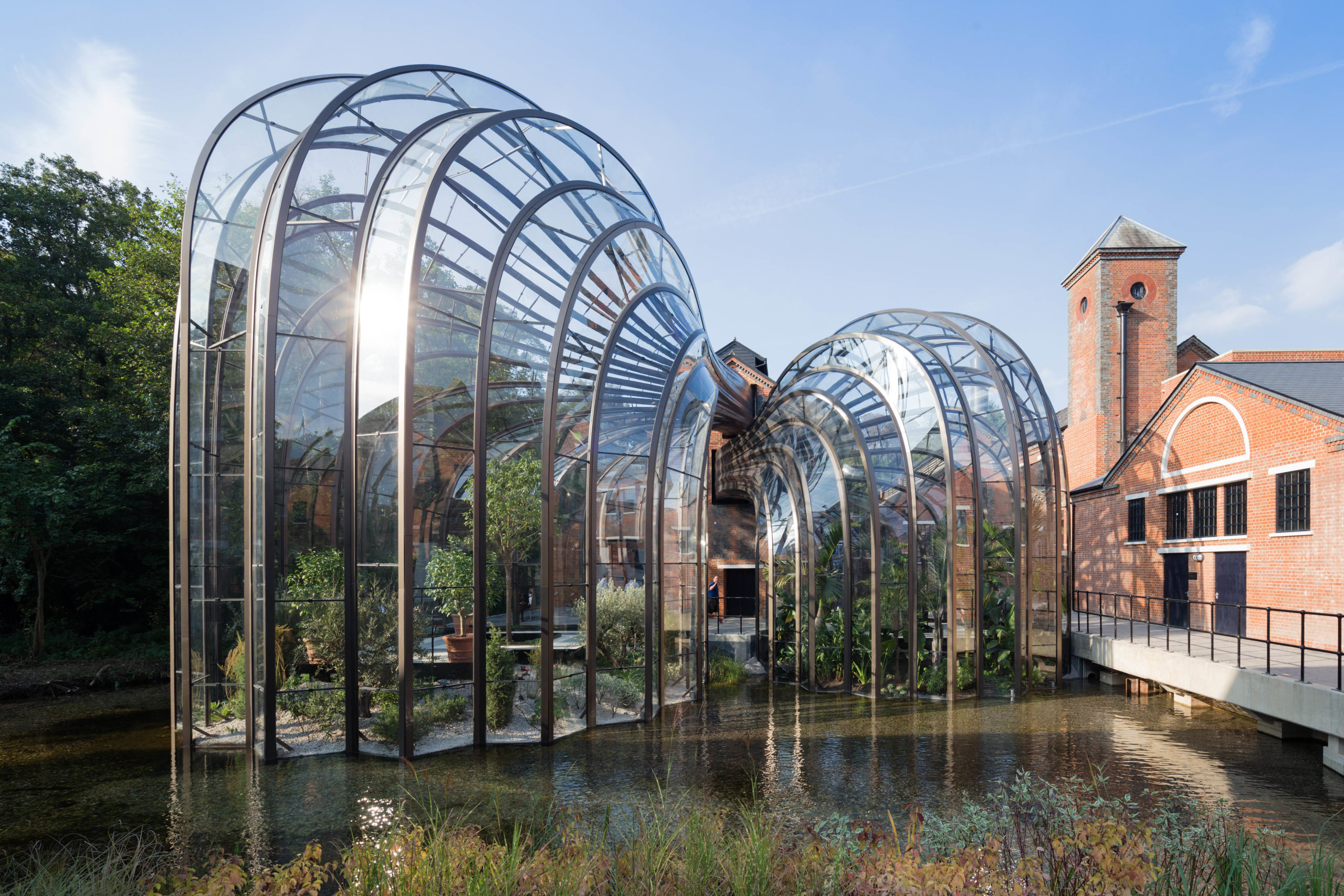
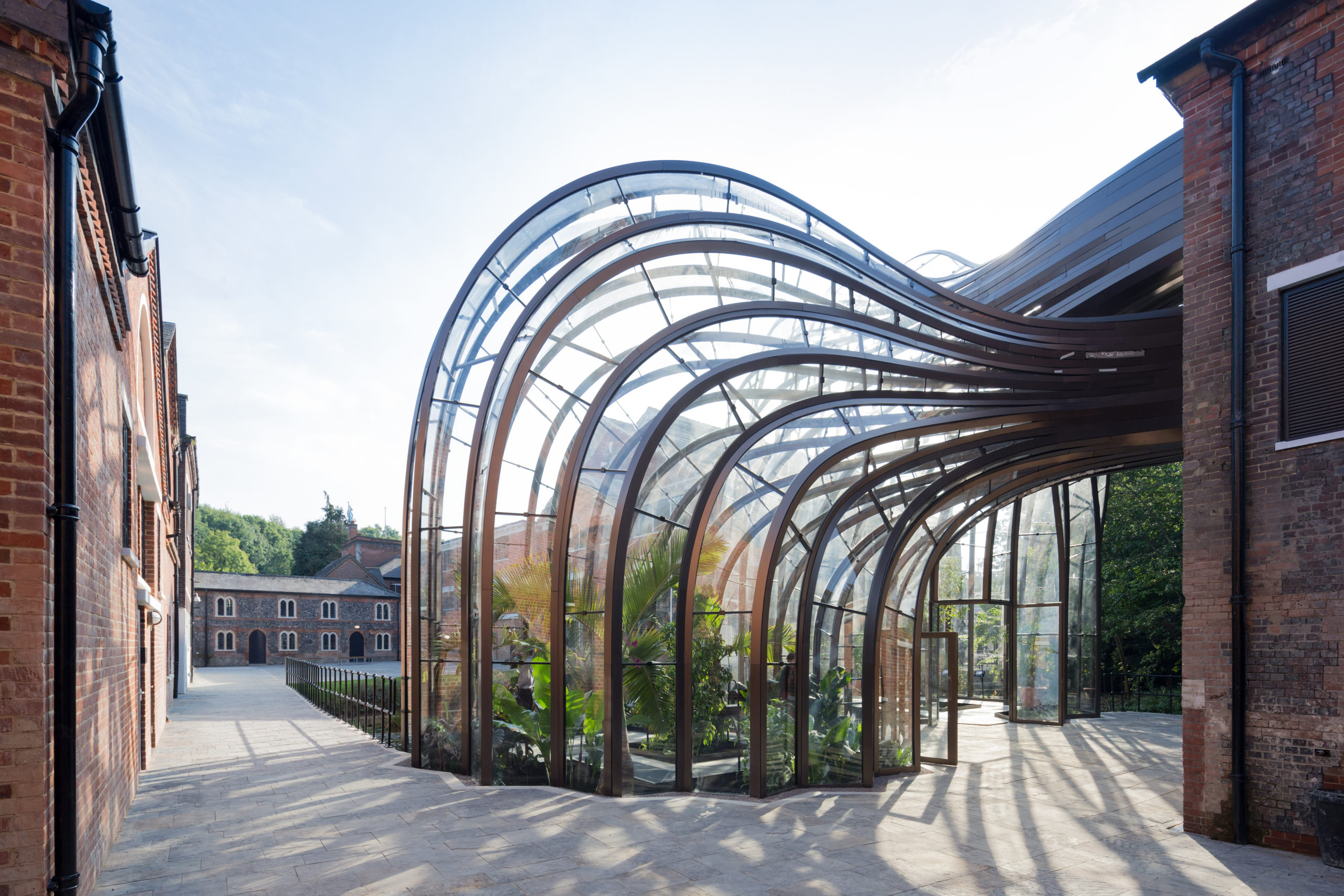 Bombay Sapphire Distillery by Heatherwick Studio, Hampshire, United Kingdom
Bombay Sapphire Distillery by Heatherwick Studio, Hampshire, United Kingdom
2015 A+Award for both Jury and Popular Choice
The gin-maker Bombay Sapphire commissioned the creation of the company’s first in-house production facility, which is open for members of the public to visit. Formerly a water-powered paper mill, the site contained more than forty derelict buildings, many of historical significance, which have been regenerated and restored as part of Heatherwick Studio’s master plan. The plan proposed the creation of two new glasshouses to grow specimens of the 10 exotic plant species used in the Bombay Sapphire distillation process.
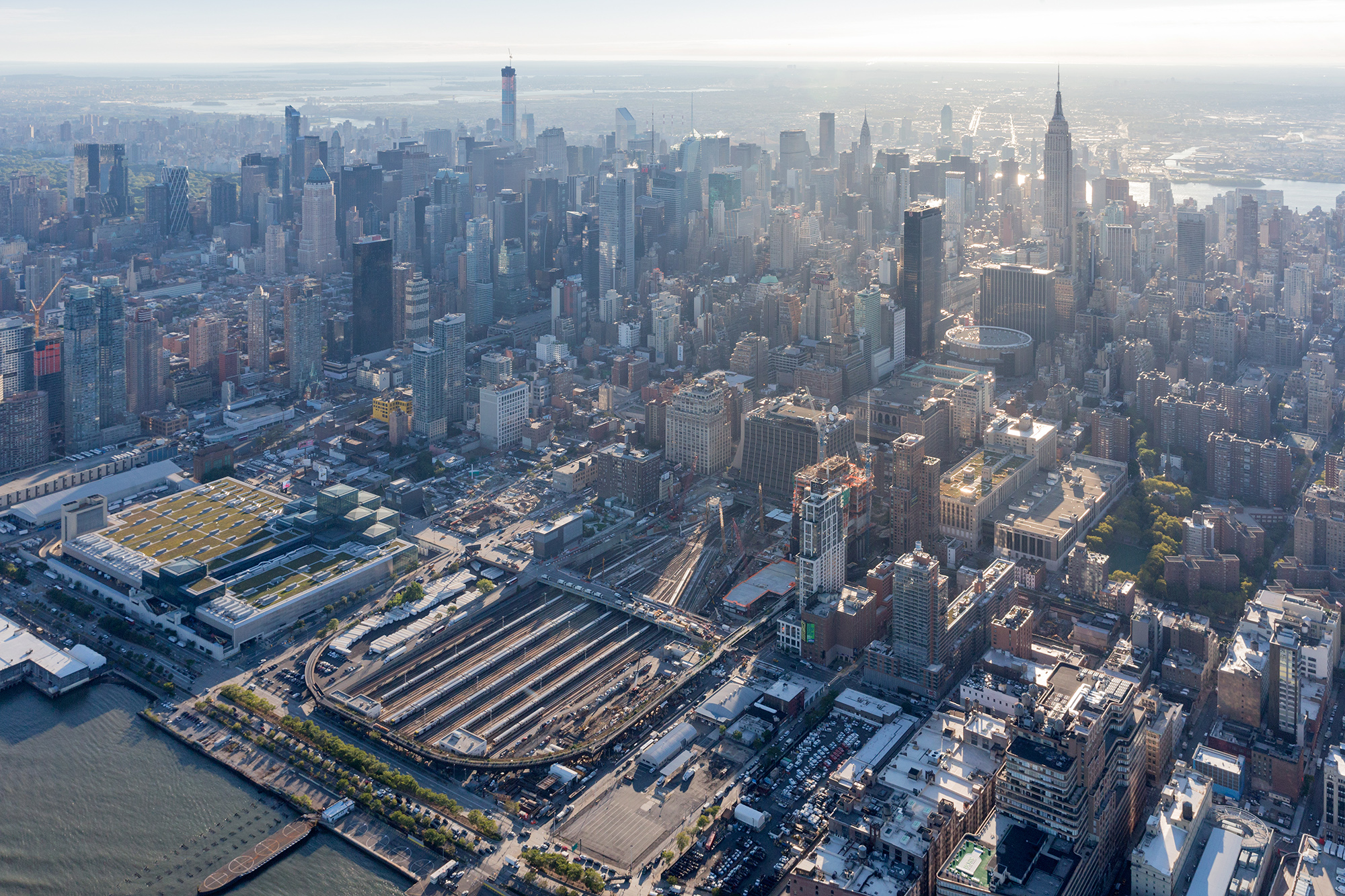
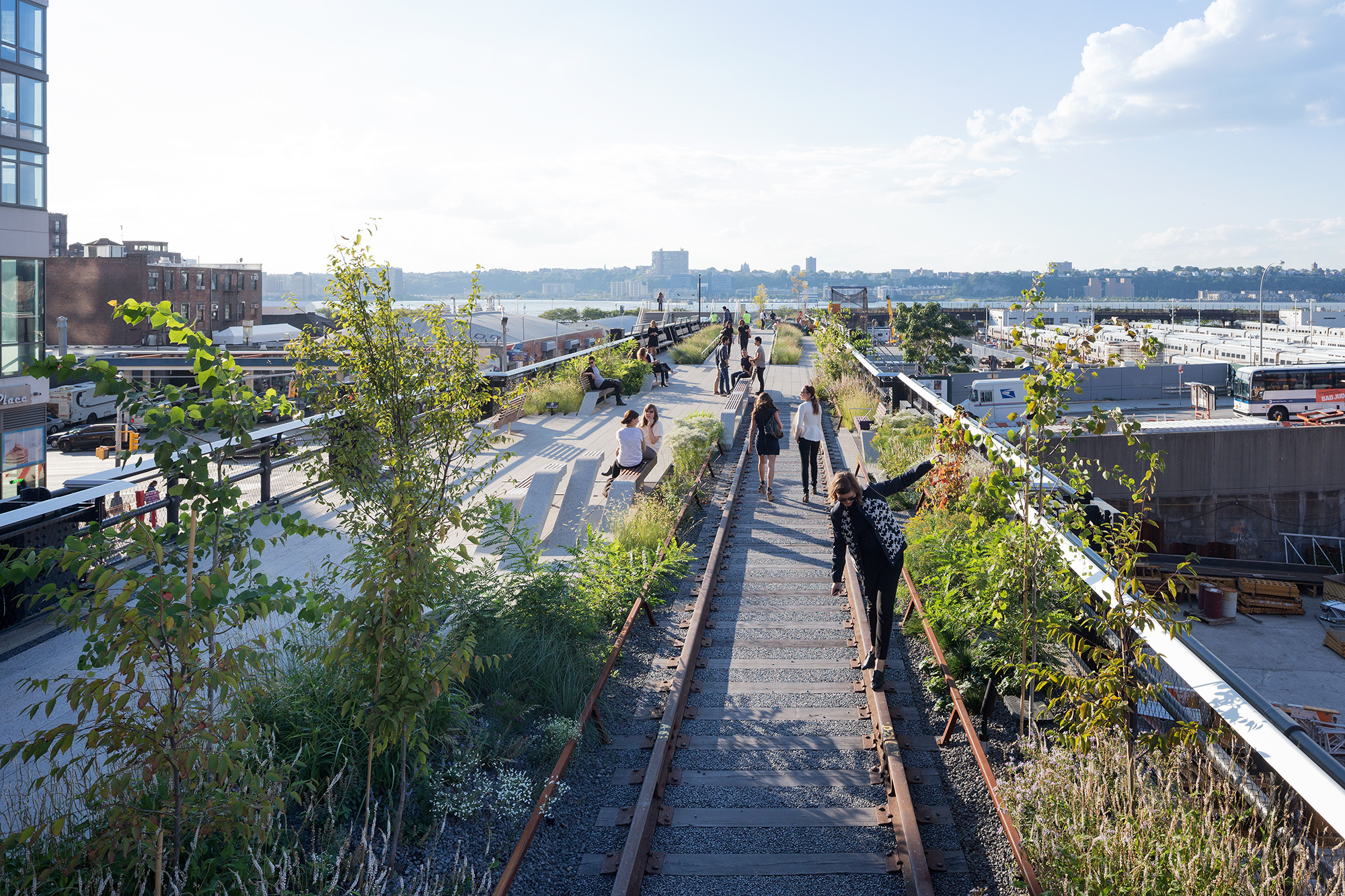 High Line at the Rail Yards by James Corner Field Operations, New York, NY, United States
High Line at the Rail Yards by James Corner Field Operations, New York, NY, United States
2015 Popular Choice A+Award
Representing one-third of the High Line, the recently opened final section at the Rail Yards is one of the most iconic stretches of the High Line with expansive views of the Hudson River and the Midtown skyline. Section 3 builds upon the identity and success of the existing High Line, yet finds new ways to respond to the radically new 21st century context of the future Hudson Yards development. The High Line design is a collaboration between James Corner Field Operations (Project Lead), Diller Scofidio + Renfro, and Piet Oudolf. It is a private public partnership between The City of New York and Friends of the High Line.
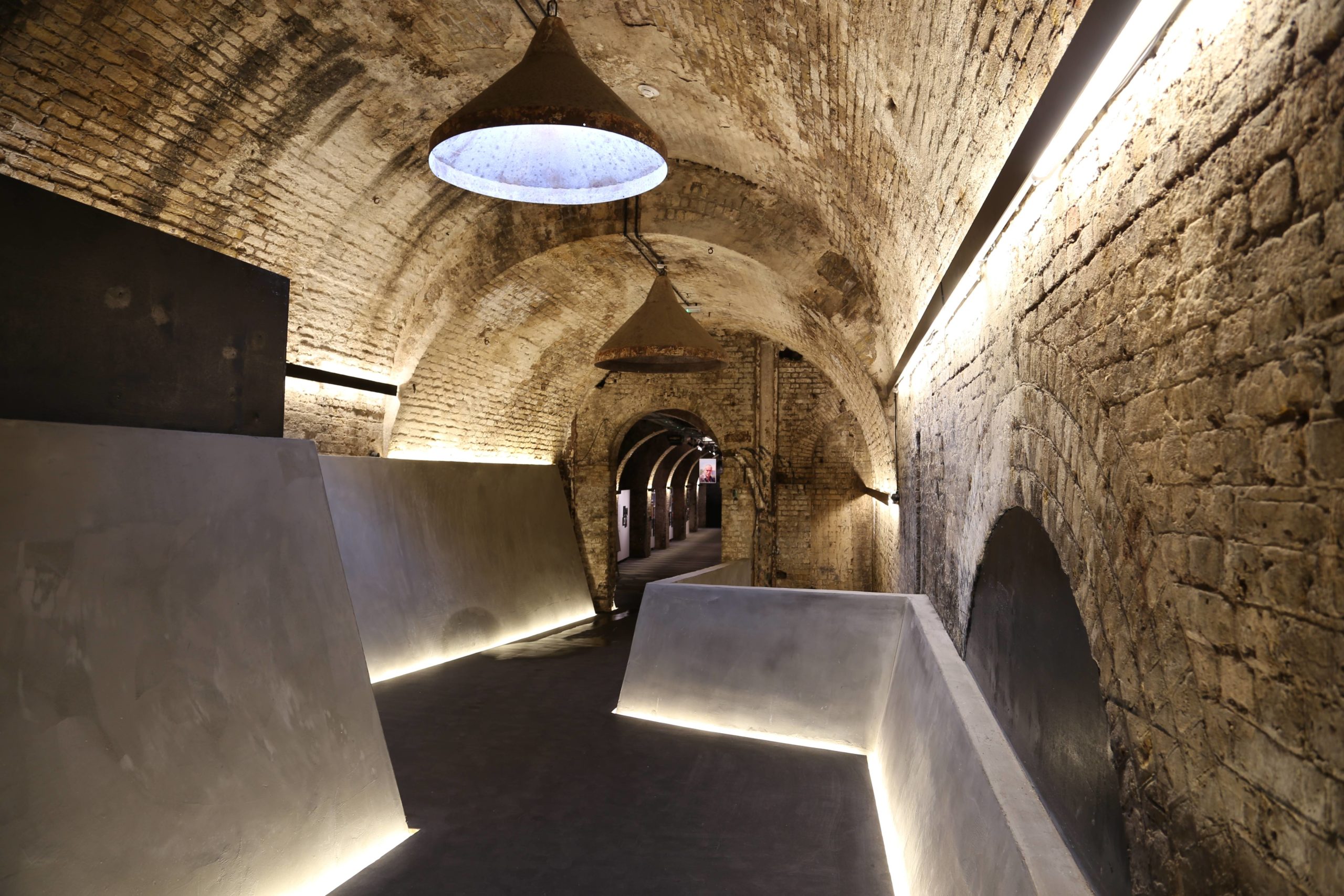
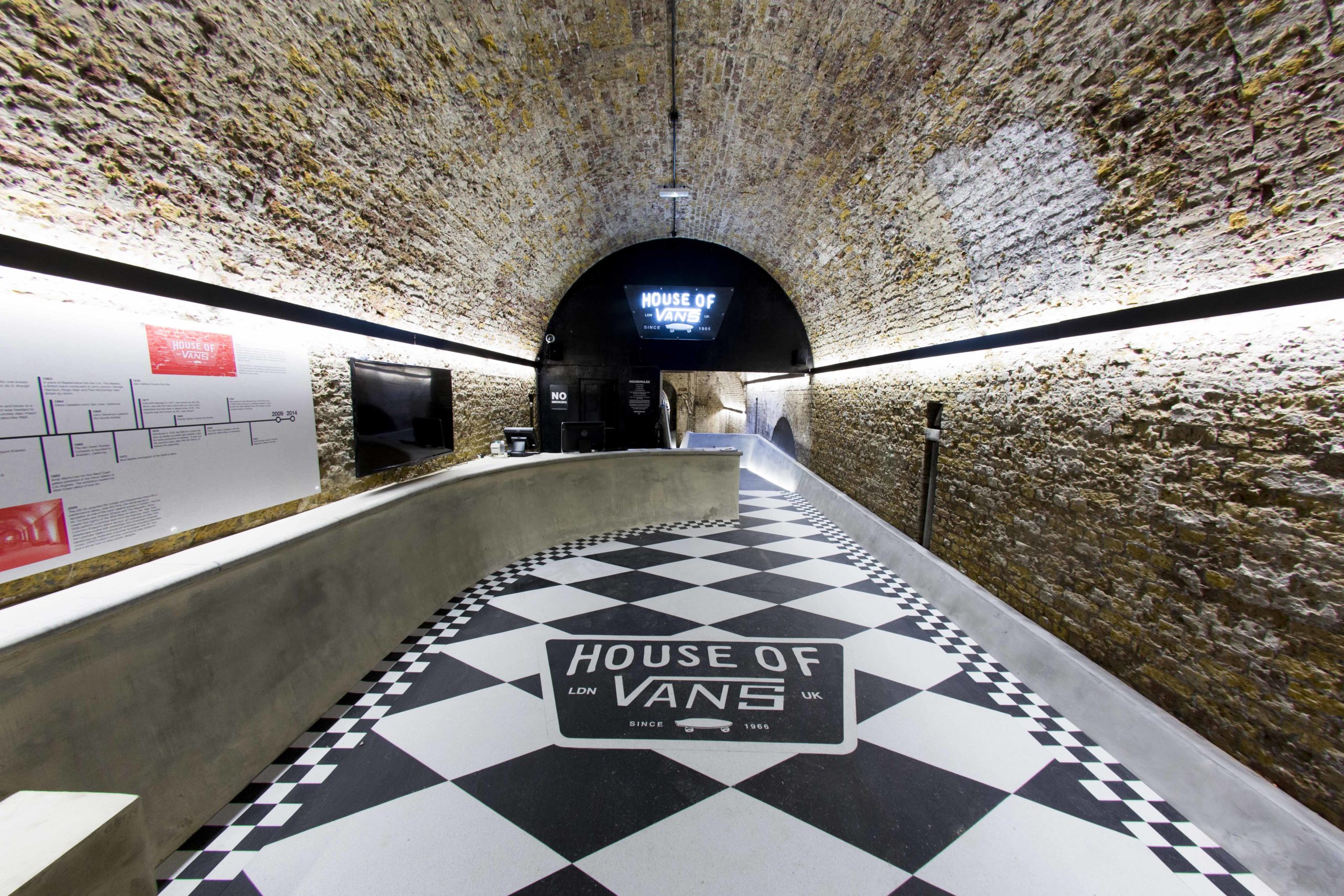 House of Vans London by Tim Greatrex Architect, Station Approach Road, London, United Kingdom
House of Vans London by Tim Greatrex Architect, Station Approach Road, London, United Kingdom
2016 A+Award for both Jury and Popular Choice
The House of Vans London is the recently completed project by Tim Greatrex Architect together with Hellicar&Lewis. The new venue includes an art gallery, ‘Vans labs’ creative spaces, screening room, live music for 850 people, a premium café, numerous bars and a three tier indoor concrete skate park. The House of Vans London sits within the 150 year old brick arches below the railway lines heading out of Waterloo station and next to London’s famous graffiti street, Leake Street. The area of the site is approximately 2,500sqm and contains 5 separate tunnels.
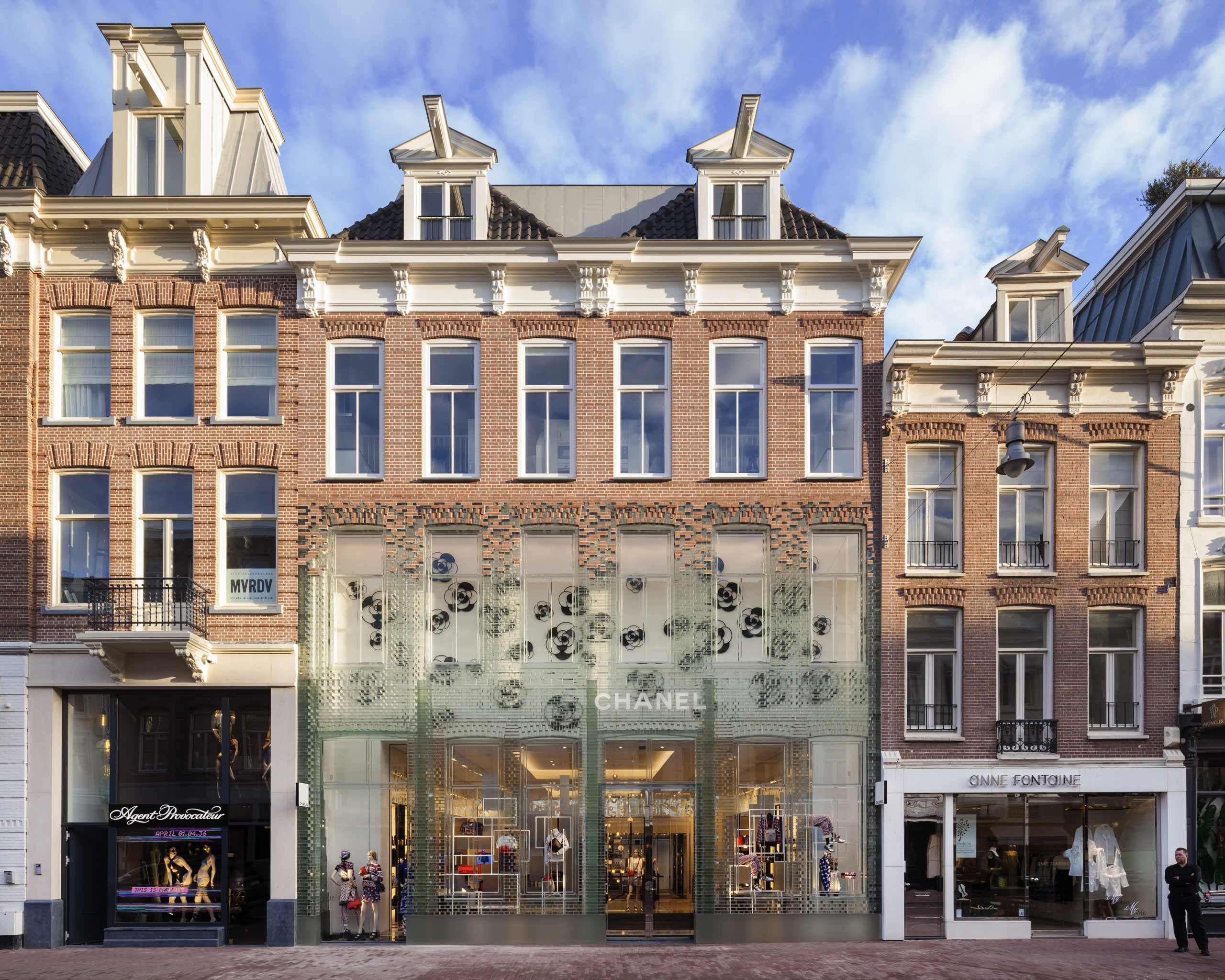
 Crystal Houses by MVRDV, Amsterdam, Netherlands
Crystal Houses by MVRDV, Amsterdam, Netherlands
2017 Popular Choice A+Award
MVRDV’s Crystal Houses began its existence with the request of Warenar to design a flagship store combining both Dutch heritage and international architecture on the PC Hooftstraat, Amsterdam’s one and only luxury brand street that was previously primarily residential. MVRDV wanted to make a representation of the original buildings and found a solution through an extensive use of glass. The near full-glass façade mimics the original design, down to the layering of the bricks and the details of the window frames, but is stretched vertically to comply with updated zoning laws and to allow for an increase in interior space.
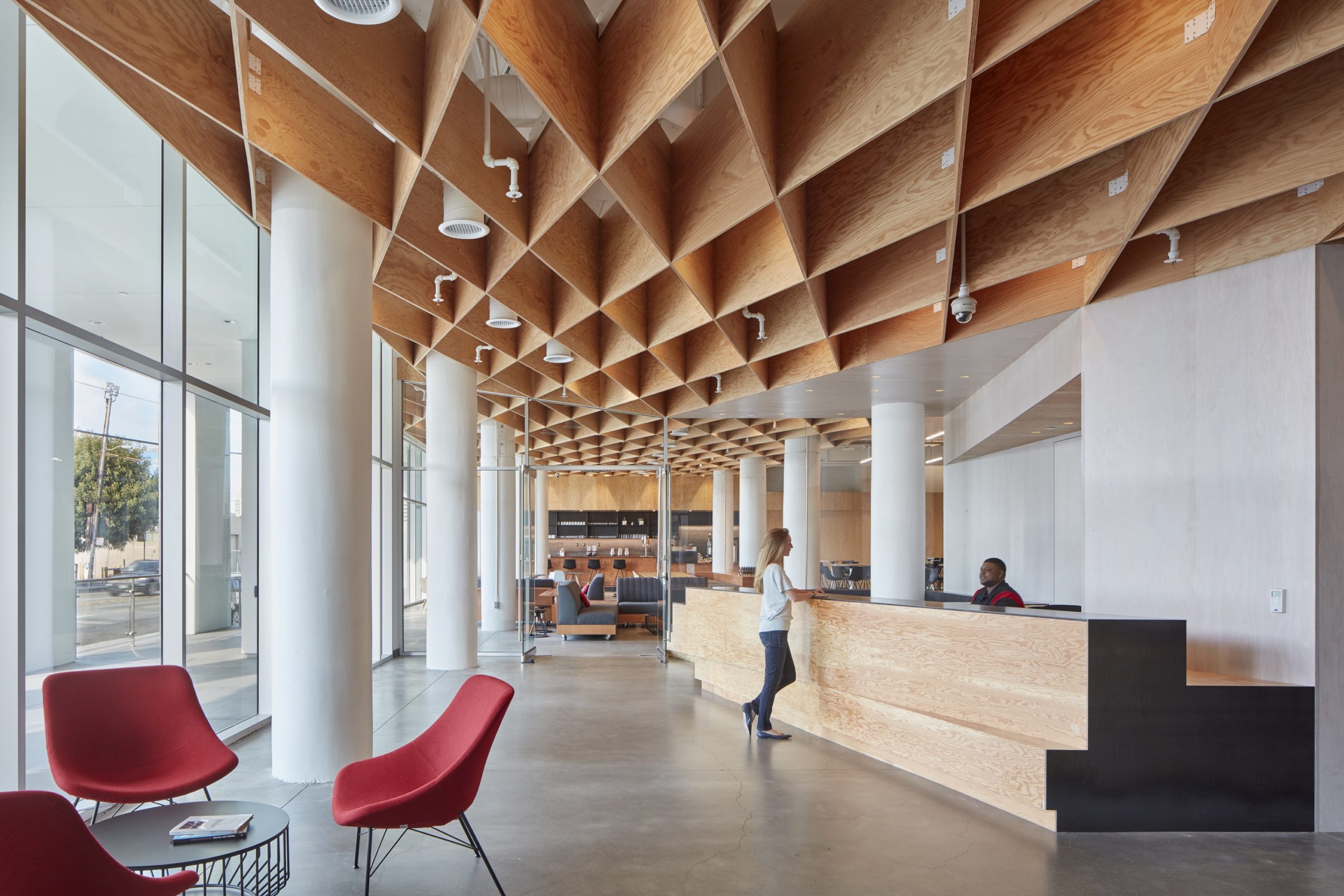
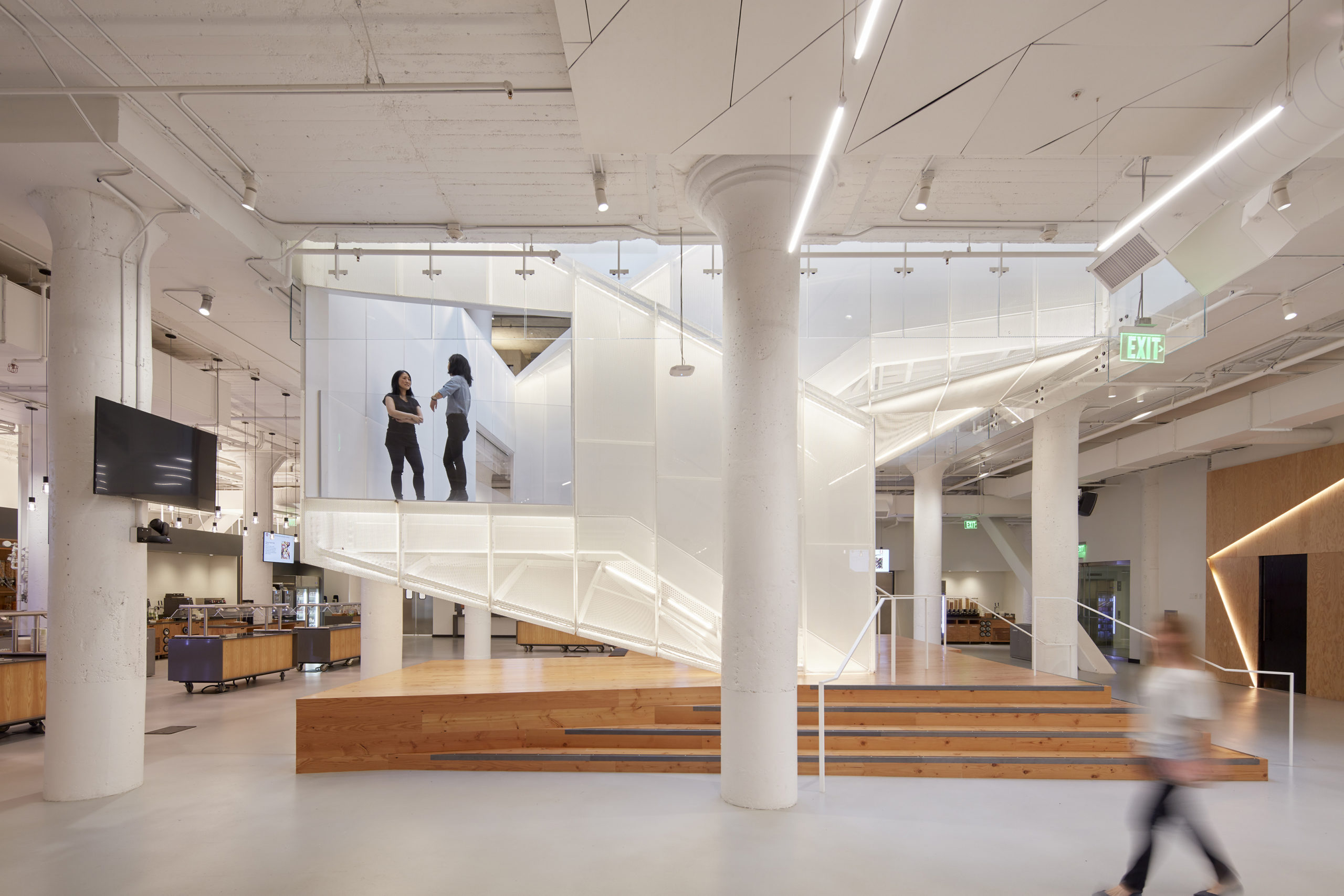 Pinterest HQ by IwamotoScott Architecture, San Francisco, CA, United States
Pinterest HQ by IwamotoScott Architecture, San Francisco, CA, United States
2017 Jury Choice A+Award
The new Pinterest headquarters in San Francisco is inspired by the redesign of the company’s web platform — clean, simple and intuitive. The building is a four story concrete structure that previously housed a John Deere factory in San Francisco’s SOMA district. The program is organized as porous, concentric layers around a large, central interconnecting atrium and stair. A key aspect of the design involved extending the existing two-story atrium to the ground floor, creating a central stairwell at the building’s center that visually connects all four floors.
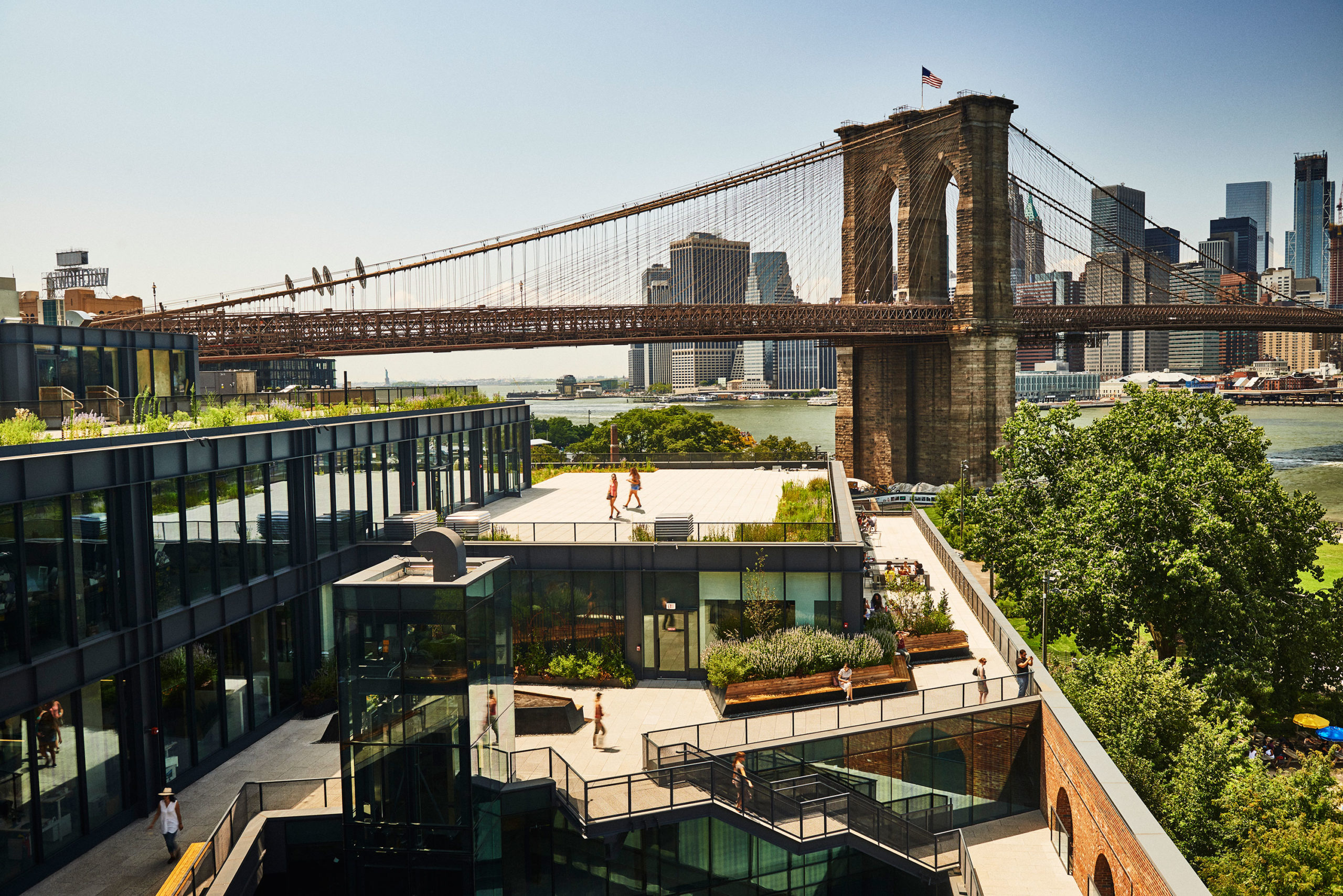
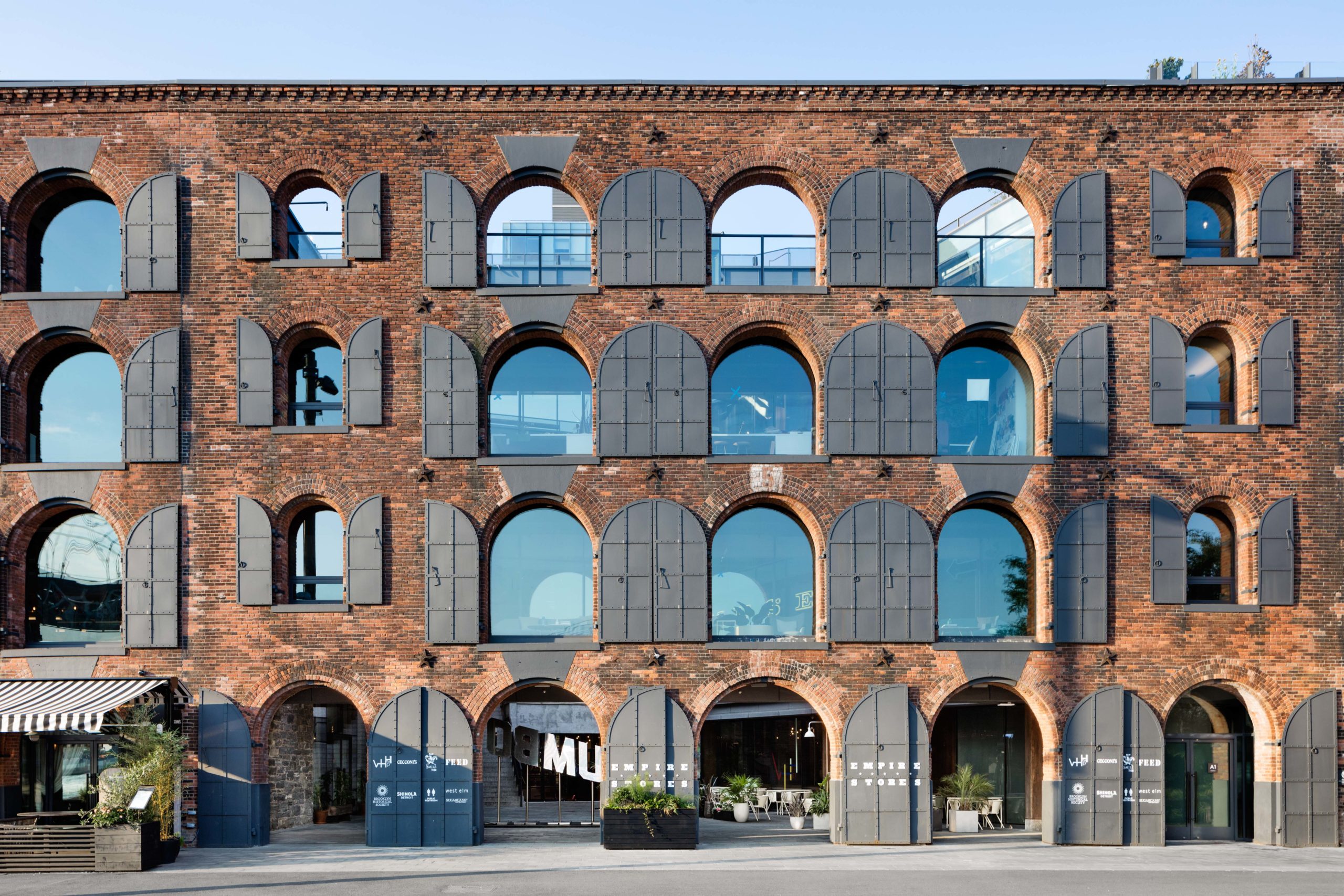 Empire Stores by STUDIO V Architecture, Brooklyn, New York, NY, United States
Empire Stores by STUDIO V Architecture, Brooklyn, New York, NY, United States
2018 Popular Choice A+Award
For over 150 years, between the iconic Brooklyn and Manhattan Bridges on the Brooklyn waterfront, lay seven historic brick structures. These Civil-War-era structures were named after their use as coffee “stores” or storage warehouses, and for the epithet of a growing state: the Empire Stores. Studio V’s designs inject new life into the structures. The designs combine creative contemporary architecture with exacting historic rehabilitation, and combine overlapping uses with public spaces that reveal the inhabitants and historic structures.
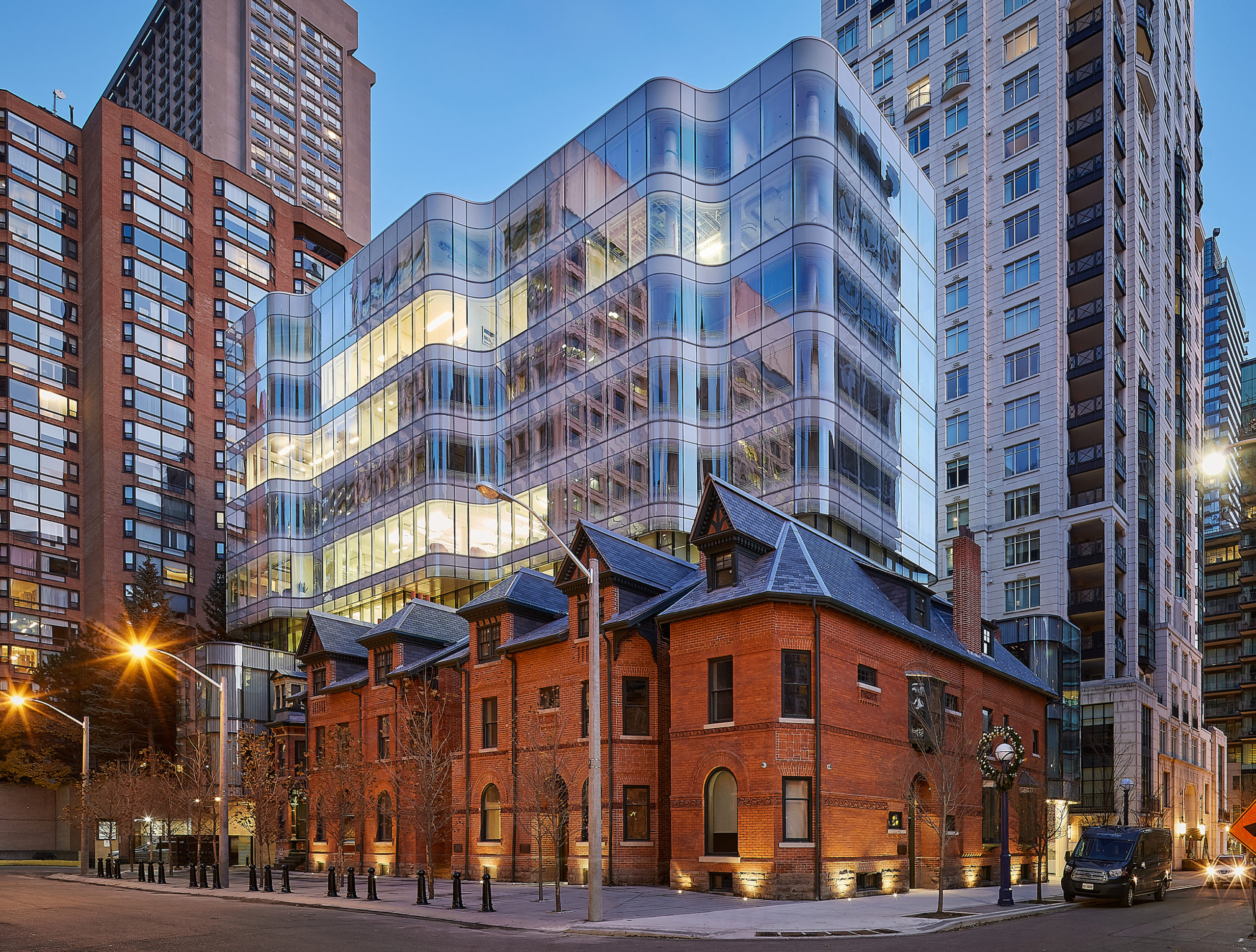
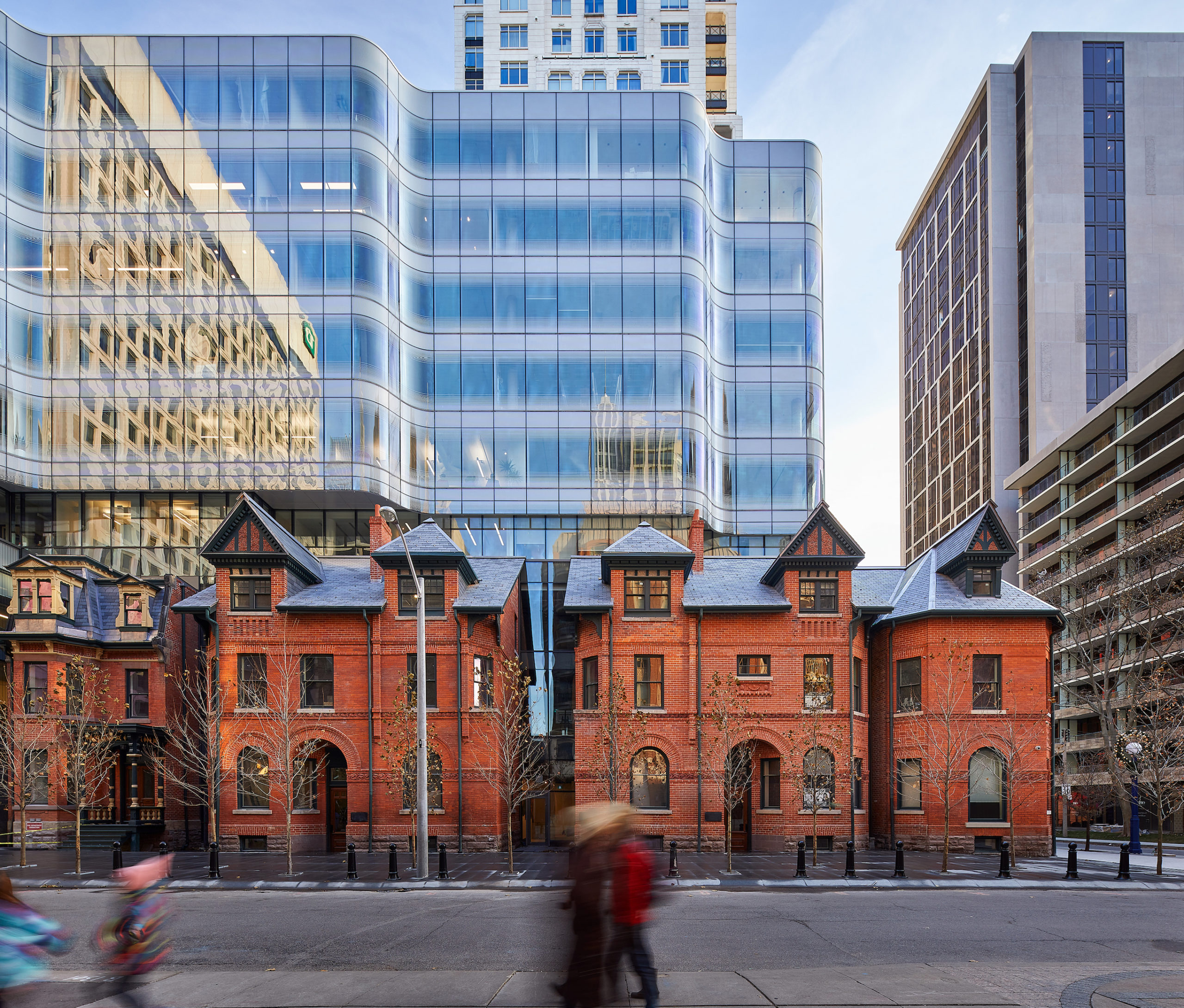 7 St. Thomas by Hariri Pontarini Architects, Toronto, Canada
7 St. Thomas by Hariri Pontarini Architects, Toronto, Canada
2018 Popular Choice A+Award
7 St. Thomas harmonizes retail and commercial design through an interplay of form and light, blending Victorian and contemporary materials to create a unified work. Six heritage townhouses are integrated into a three story podium, with a six story tower above. The development houses retail at ground level and condominium office spaces throughout, blending high design, ecological responsibility, and civic enhancement. Located around the corner from the busy Bay/Bloor intersection, the design was born from a desire to seamlessly integrate into the existing fabric of the neighborhood and to contribute to the urban environment.
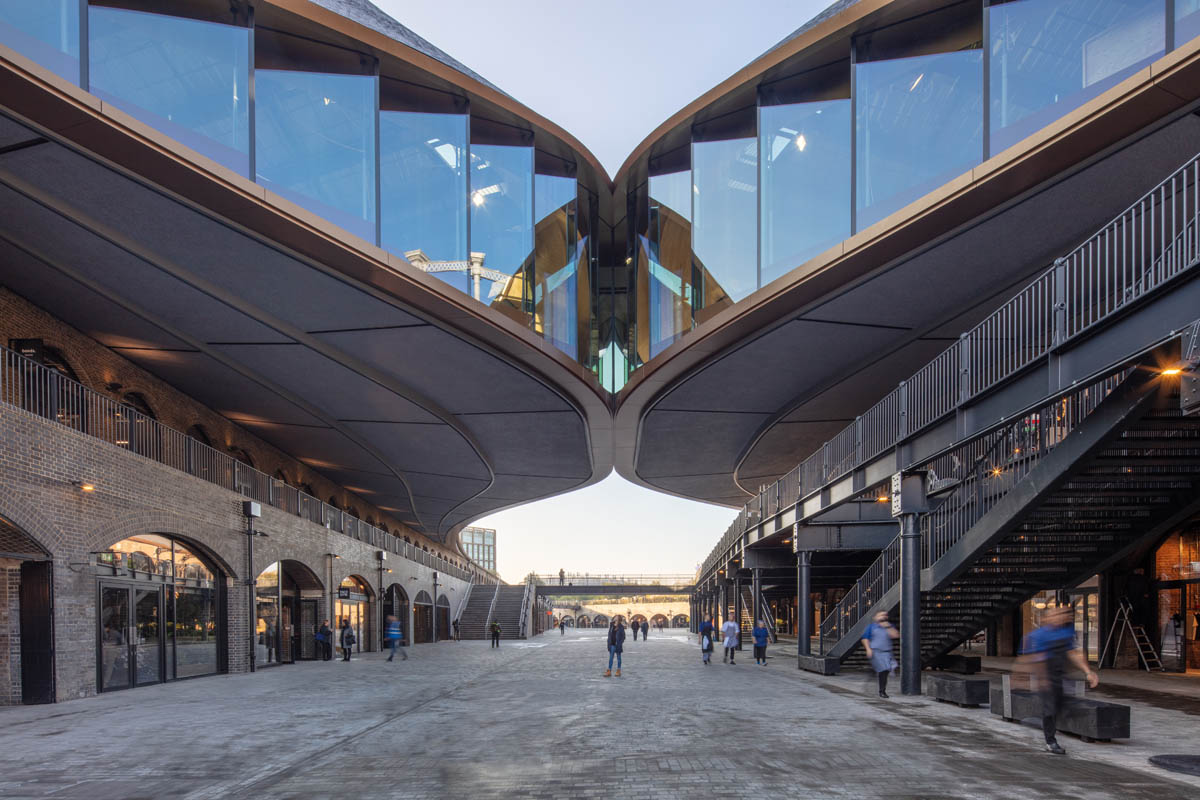
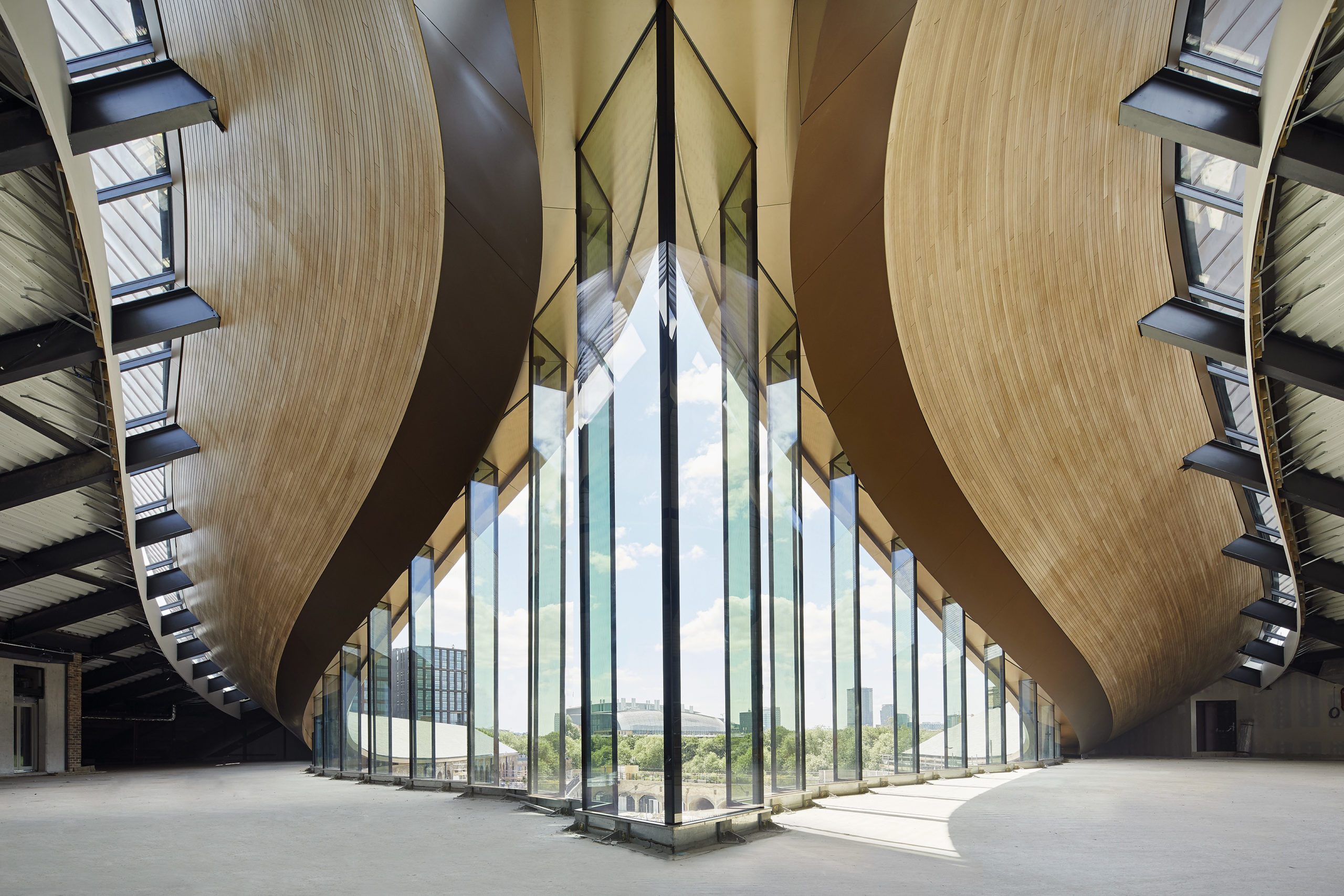 Coal Drops Yard by Heatherwick Studio, London, United Kingdom
Coal Drops Yard by Heatherwick Studio, London, United Kingdom
2019 A+Award for both Jury and Popular Choice
Heatherwick Studio was commissioned by the King’s Cross Development Partnership to revitalize the site into a retail quarter. They wanted to celebrate the unique texture and history of the industrial buildings while also creating a unified new public space and retail destination. Their challenge was to transform the dilapidated buildings and long, linear site into a lively retail precinct where people could gather and circulate with ease. Rather than simply making a boxy element between them that would have collided with the geometry of the existing roofs, the ‘kissing’ roofs rise up and stretch towards each other until they meeting together.
Got an amazing adaptive reuse project of your own completed in the last 3 years? Submit it for a 2020 A+Award to be in the running for international publication by Phaidon, huge online exposure and the iconic A+Awards trophy!
The post The Future of Architecture: 10 Designs Taking Adaptive Reuse to the Next Level appeared first on Journal.


Комментариев нет:
Отправить комментарий