The Taipei Music Center is conceived as a multipurpose venue dedicated to the celebration, production and reception of pop music in Taiwan and East Asia. Containing a variety of performance spaces, this new complex allows both high-end, in-demand performances to coexist with small, up-and-coming artists' shows. The Center features a gradient of mixed-use spaces, from the fully public realm of an elevated pedestrian zone to the interior of the 6,000 seats main auditorium.
The project creates a new elevated public ground which bridges two building sites presently divided by Civic Boulevard. This effectively joins the three major components of the project (the Concert Hall, the outdoor plaza, and the Exhibition hall and Creative Area building) and creates a coherent public space that connects to the life of the city. Pop music, while a global phenomenon, is regional in its definition.
The Taipei music scene typifies the phenomenon; while it crosses borders and cultures and dialects, it nevertheless has produced styles and genres with distinct transnational form and appeal. Though many aspects of pop culture exist in a hyper-technological or virtual realm, there is a need for a defined physical hub dedicated to the production and reception of pop. The importance of the architectural expression of the TMC cannot be overstated.
It is very important for the public and users to know that when they enter the precinct of the TMC they are entering a unique creative part of Taipei City with its own architectural identity, style, and aesthetics; for the identity of Taiwanese pop music, while enmeshed in its local roots has also transcended them and operates on a world stage. The success and excitement of this archipelago of pop culture and performance is predicated on an urbanism that is architecturally distinct from what is around it, yet remains urbanistically connected.
While the scale and grain of the civic programs – retail, dining, offices, etc. – respect the vital fabric of Taipei street life, their architectural identity is unique and distinct. With the Taipei Music Center, a new elevated public ground is created, the Event Horizon, which will bridge the two building sites presently divided by Civic Boulevard. The groundwork for the public spaces is developed from a flowing crystalline geometry.
It emerges from the ground but maintains its artificiality rather than being mimetic of landforms. This fabric also serves as the socle for the principle honorific programs of the TMC. The three iconic object buildings – the 6000seats Concert Hall, the Exhibition Hall, and the Creative Area Building – have different relationships to this crystalline urban fabric. The Exhibition Hall cube, being the most ideal, is also the most autonomous object elevated from the ground.
The ideal platonic geometry of the Exhibition Hall cube is a testament to the highest achievements of pop culture. The Exhibition Hall cube includes multiple Exhibition Spaces, Administrative Offices, and Collection storage spaces. The TMC while comprised of the three monumental elements – the Concert Hall, the Exhibition Hall, and the Creative Area Building – is perched atop a groundwork which organizationally integrates the center into the city of Taipei while remaining architecturally distinct.
The iconic architectural programs symbolize the principal uses and attractions of the complex, making it a powerful representation of Taiwan's pop music industry worldwide. They are immediately recognizable and palpable symbols to the visitor and to those who encounter the center remotely through electronic media. Source by RUR Architecture DPC.
- Location: Taipei, Taiwan
- Architect: RUR Architecture DPC
- Principal: Jesse Reiser + Nanako Umemoto
- RUR Team: Jesse Reiser, Nanako Umemoto, Neil Cook, Michael Overby, Juan De Marco, Hilary Simon, John Murphy, Kris Hedges, Eleftheria Xanthouli, Toshiki Hirano, Ryosuke Imaeda, Joy Wang, Massimiliano Orzi, Xian Lai, Jasmine Lee (liaison with FCA during construction)
- Architect of Record: Fei and Cheng and Associates, Philip Fei, Michael Fei, Mei Cheng, Angela Yang, Si-Heng Shen
- Structural Engineer: ARUP, Supertek
- Facade Consultant: Meinhardt Façade Technology
- Theater, Acoustics Consultants: ARUP New York, ARUP, Hong Kong
- Client: Ministry of Culture of Taiwan + Taipei City Government
- Budget: North side: 2.6 billion NTD; South side: 1.8 billion NTD
- Site Area: 89,223 sq. m
- Gross Floor Area: 70,200 sq. m
- Year: 2019
- Photographs: Yana Zhezhela, Alek Vatagin, Courtesy of RUR Architecture DPC
-
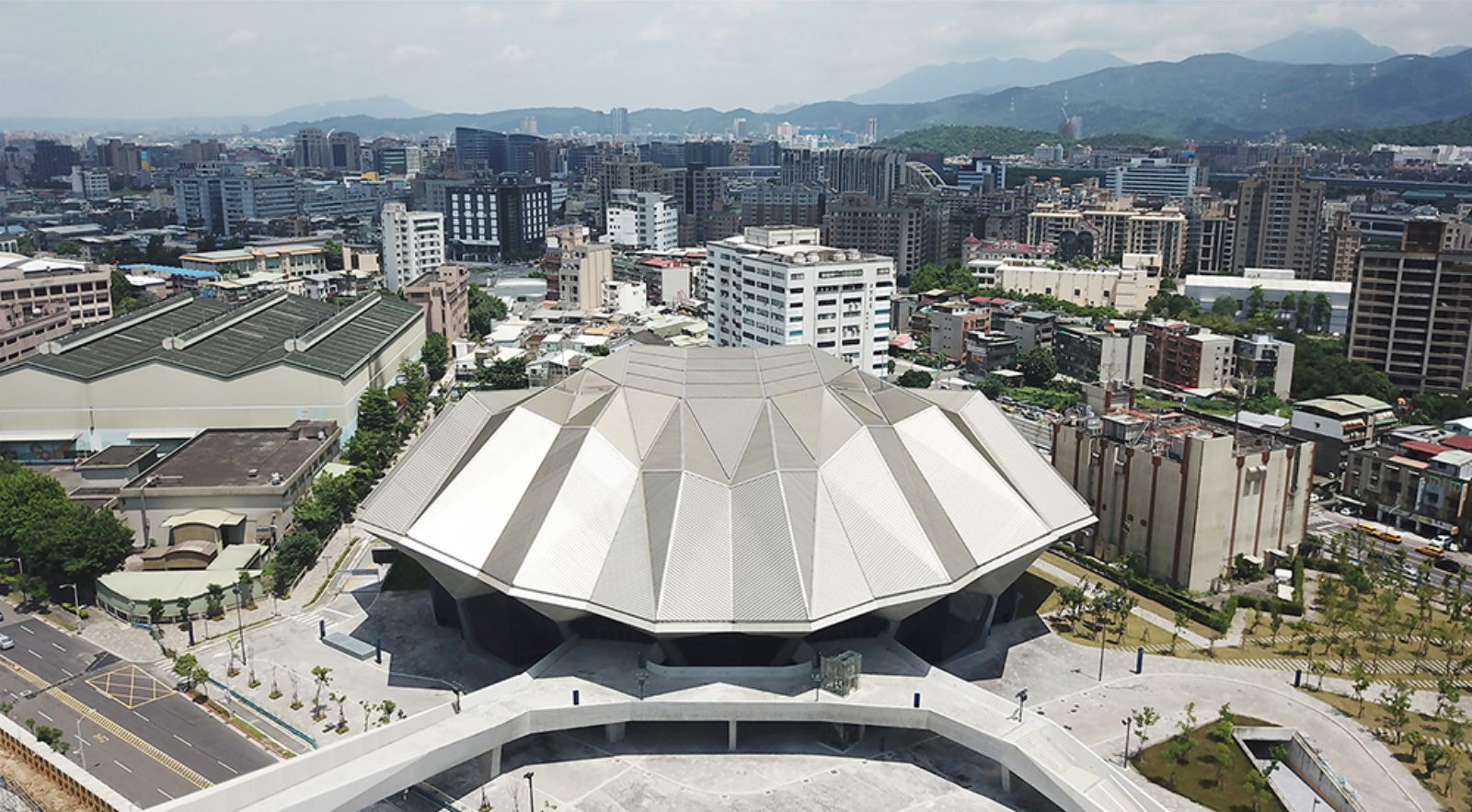
Photo © RUR Architecture -

Photo © RUR Architecture -

Photo © RUR Architecture -
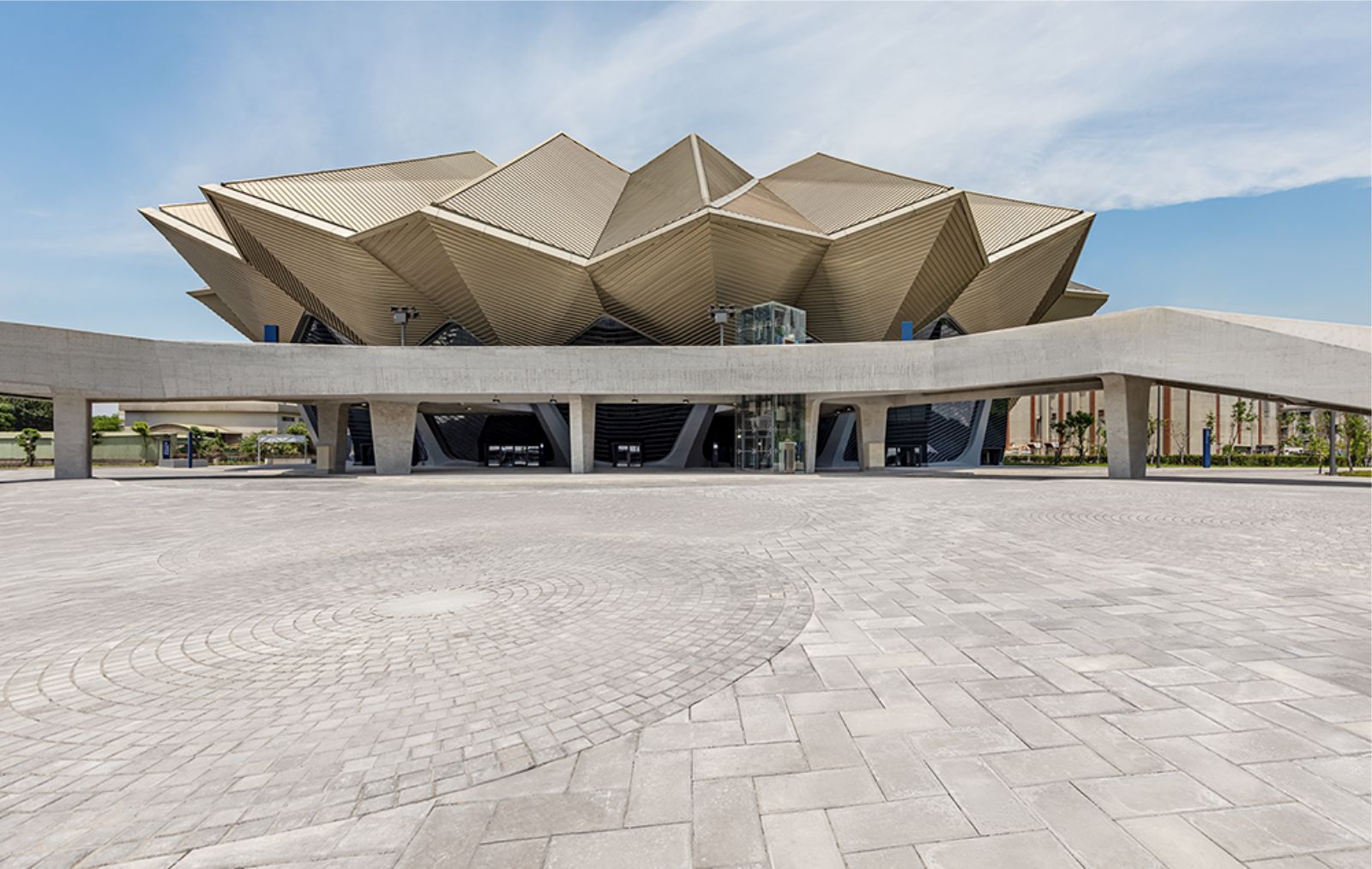
Photo © RUR Architecture -

Photo © RUR Architecture -
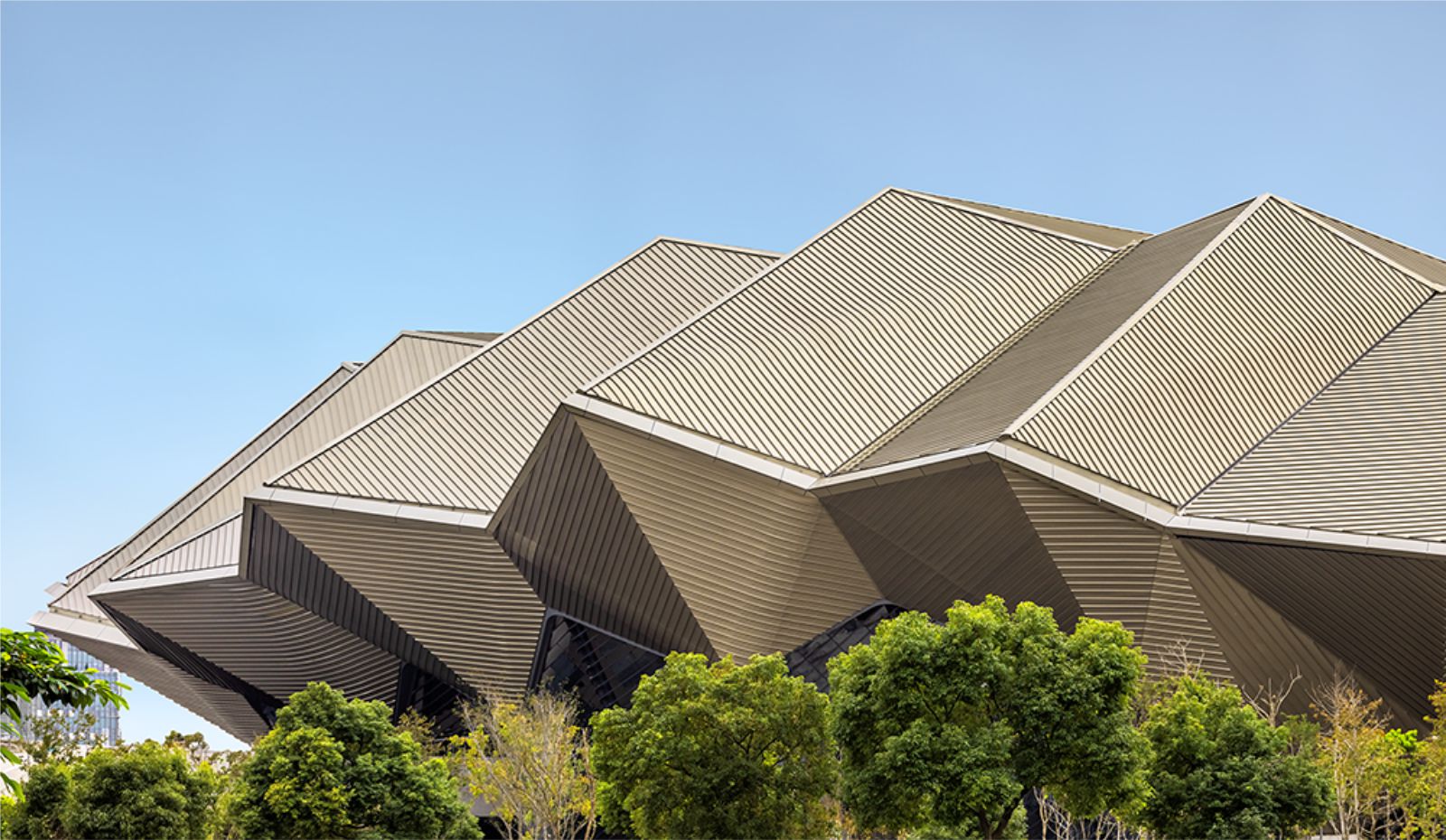
Photo © Yana Zhezhela, Alek Vatagin -
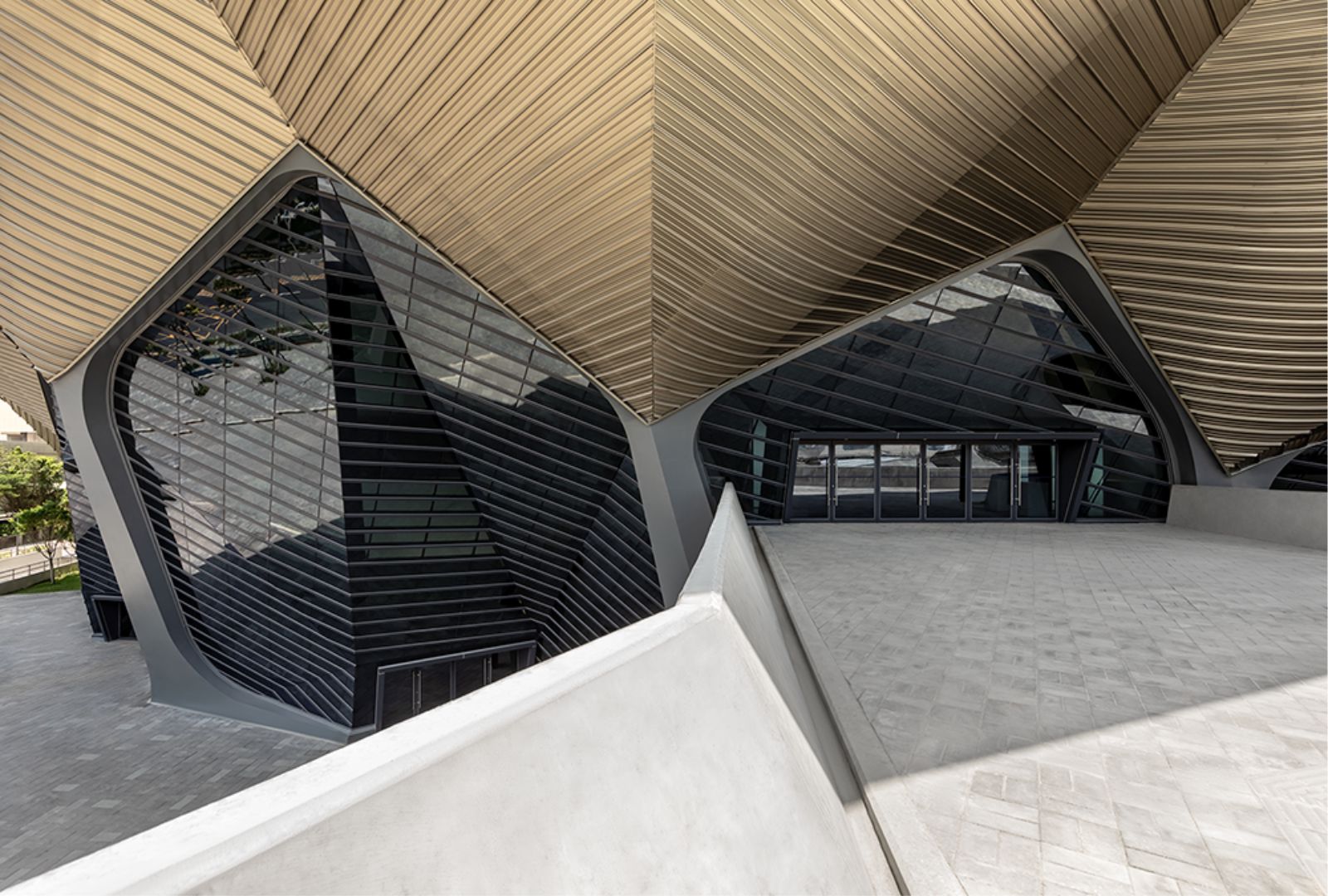
Photo © Yana Zhezhela, Alek Vatagin -
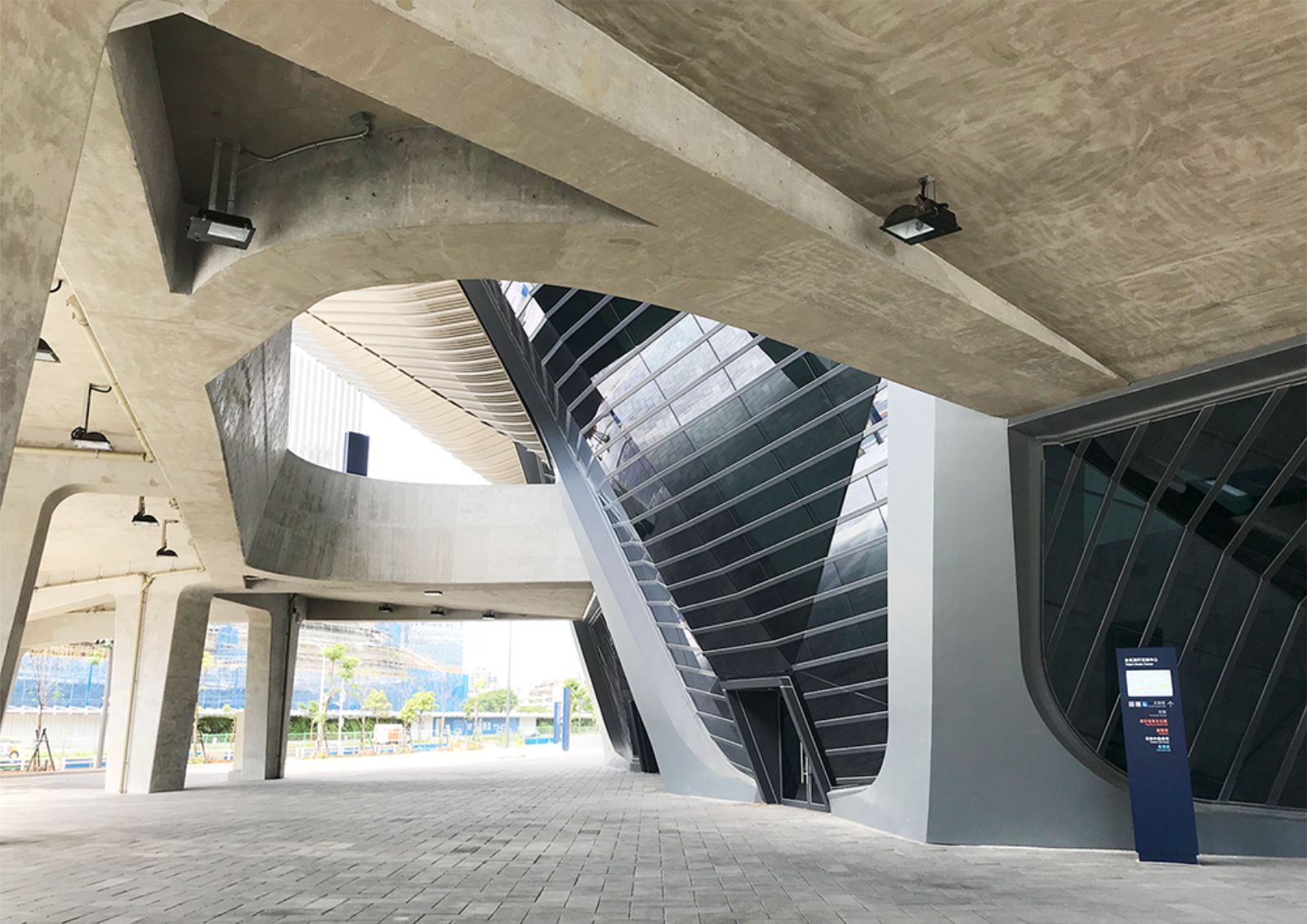
Photo © RUR Architecture -
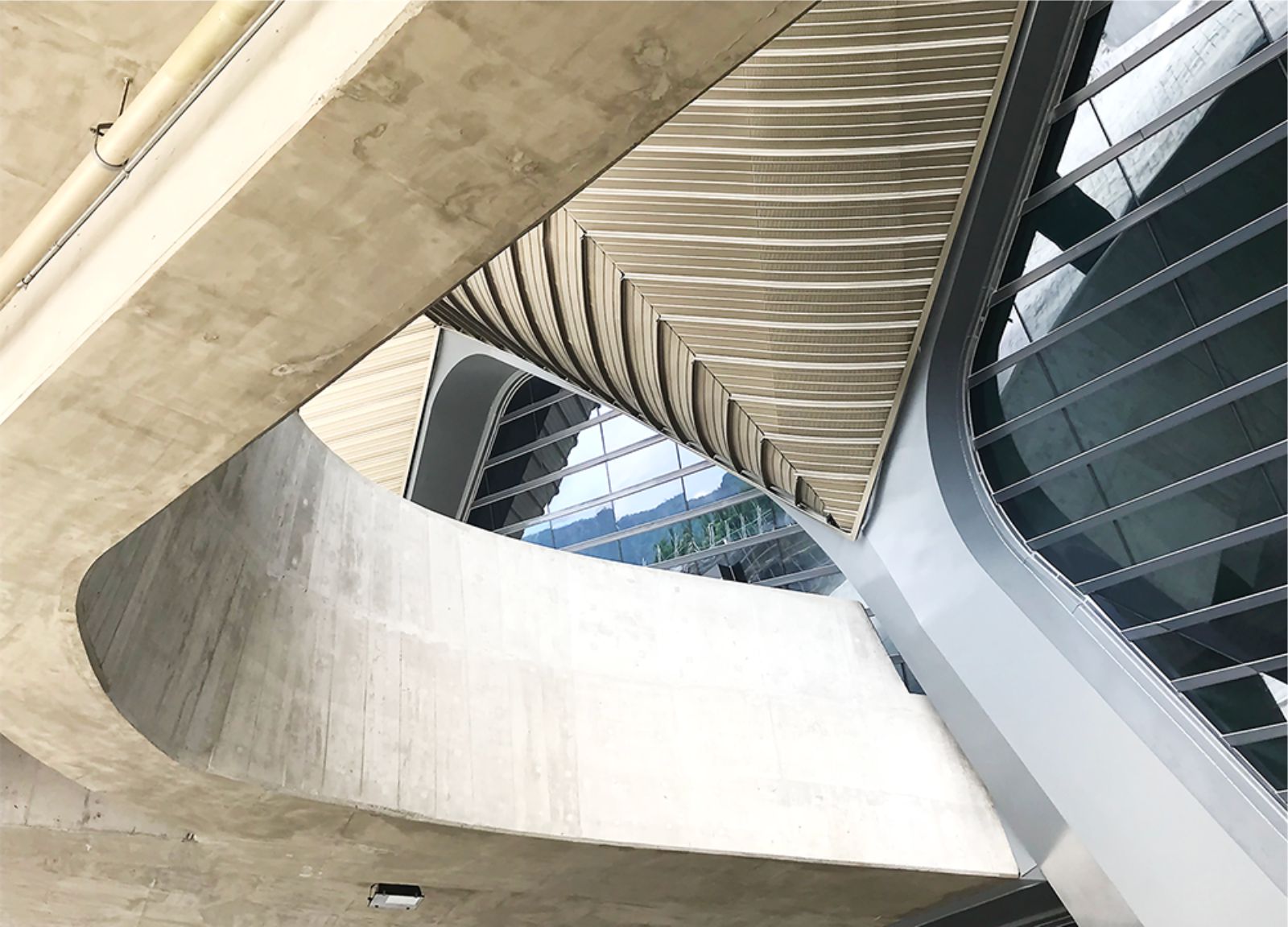
Photo © RUR Architecture -

Photo © RUR Architecture -
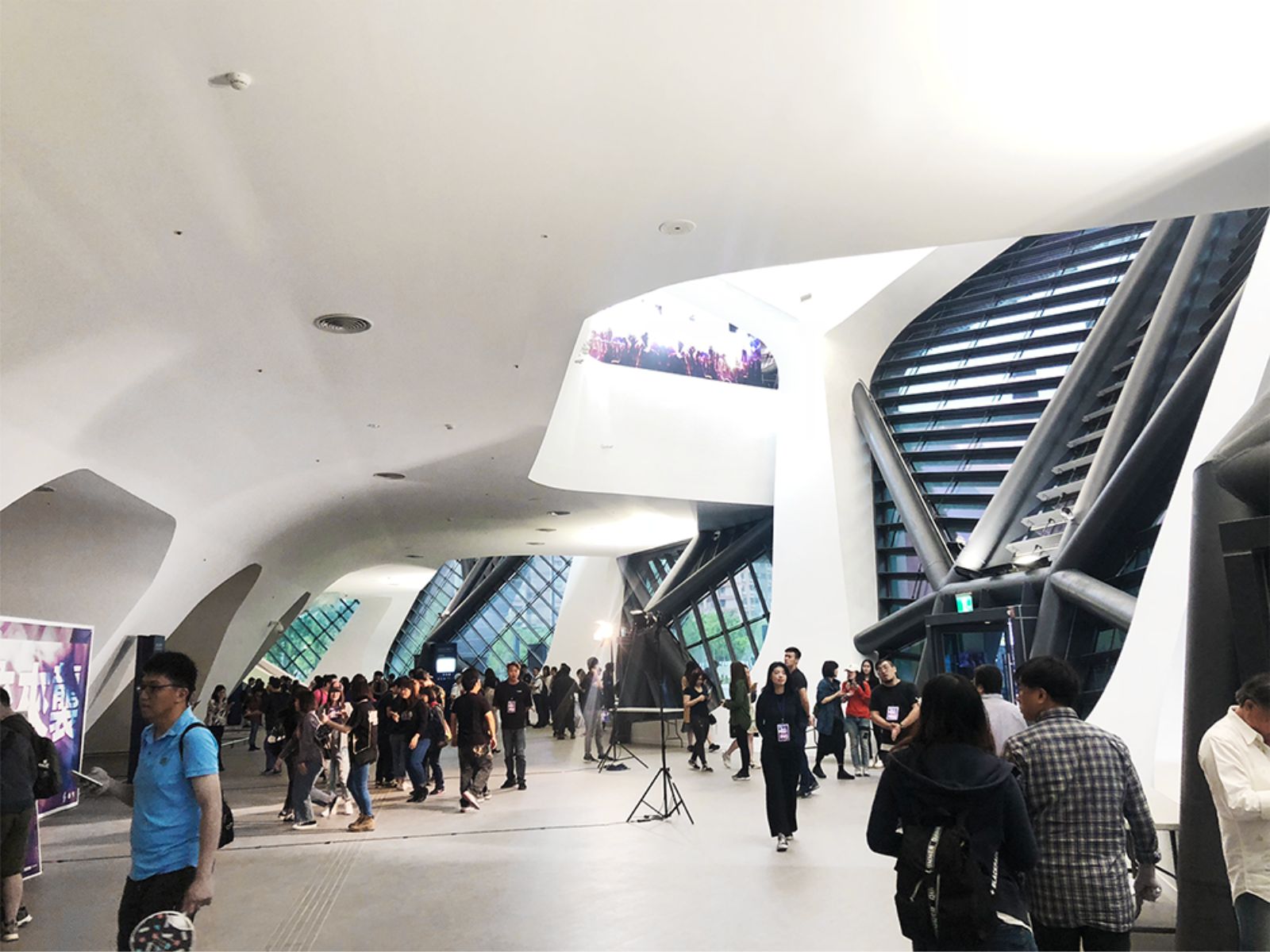
Photo © RUR Architecture -

Photo © RUR Architecture -
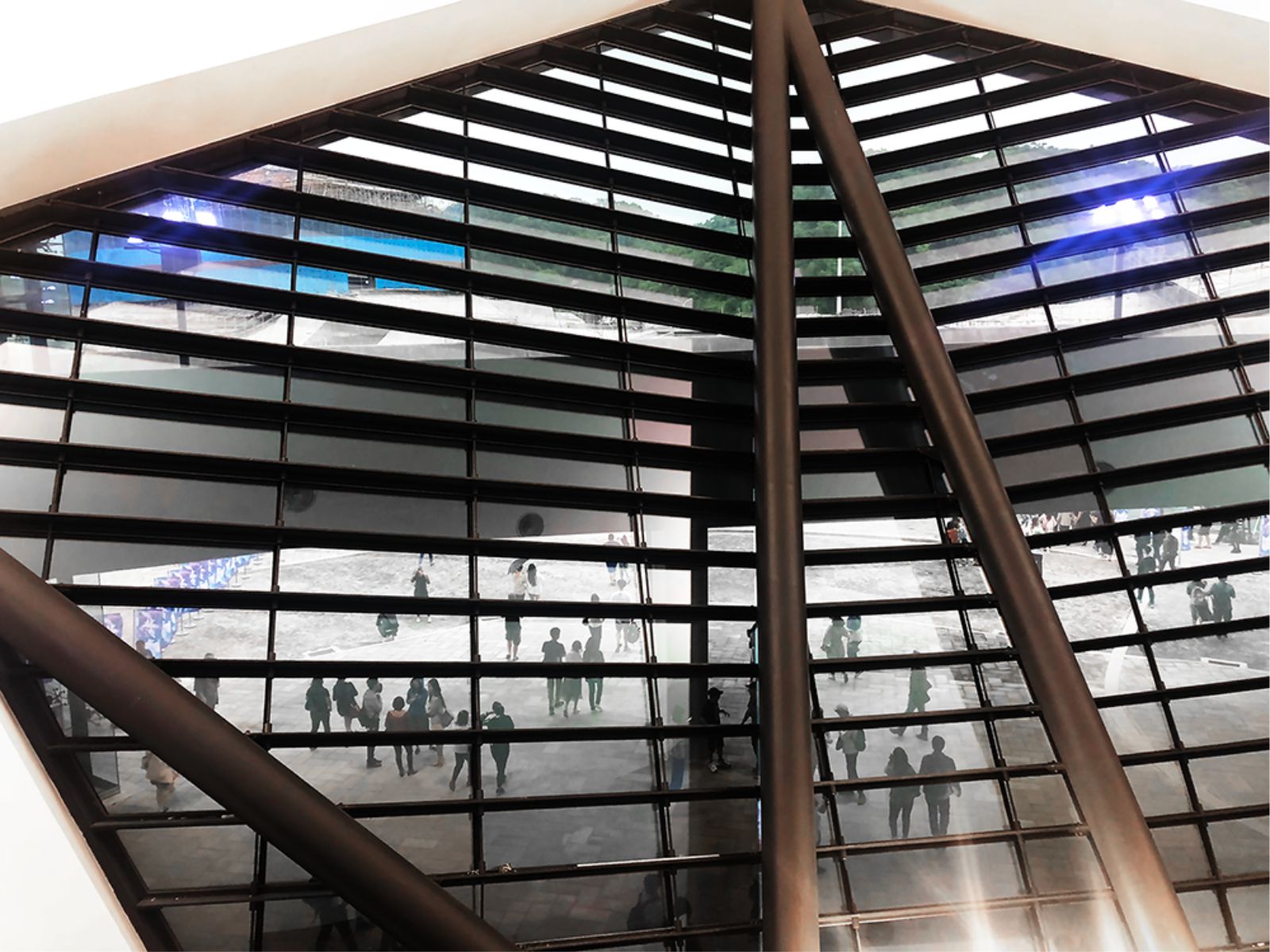
Photo © RUR Architecture -
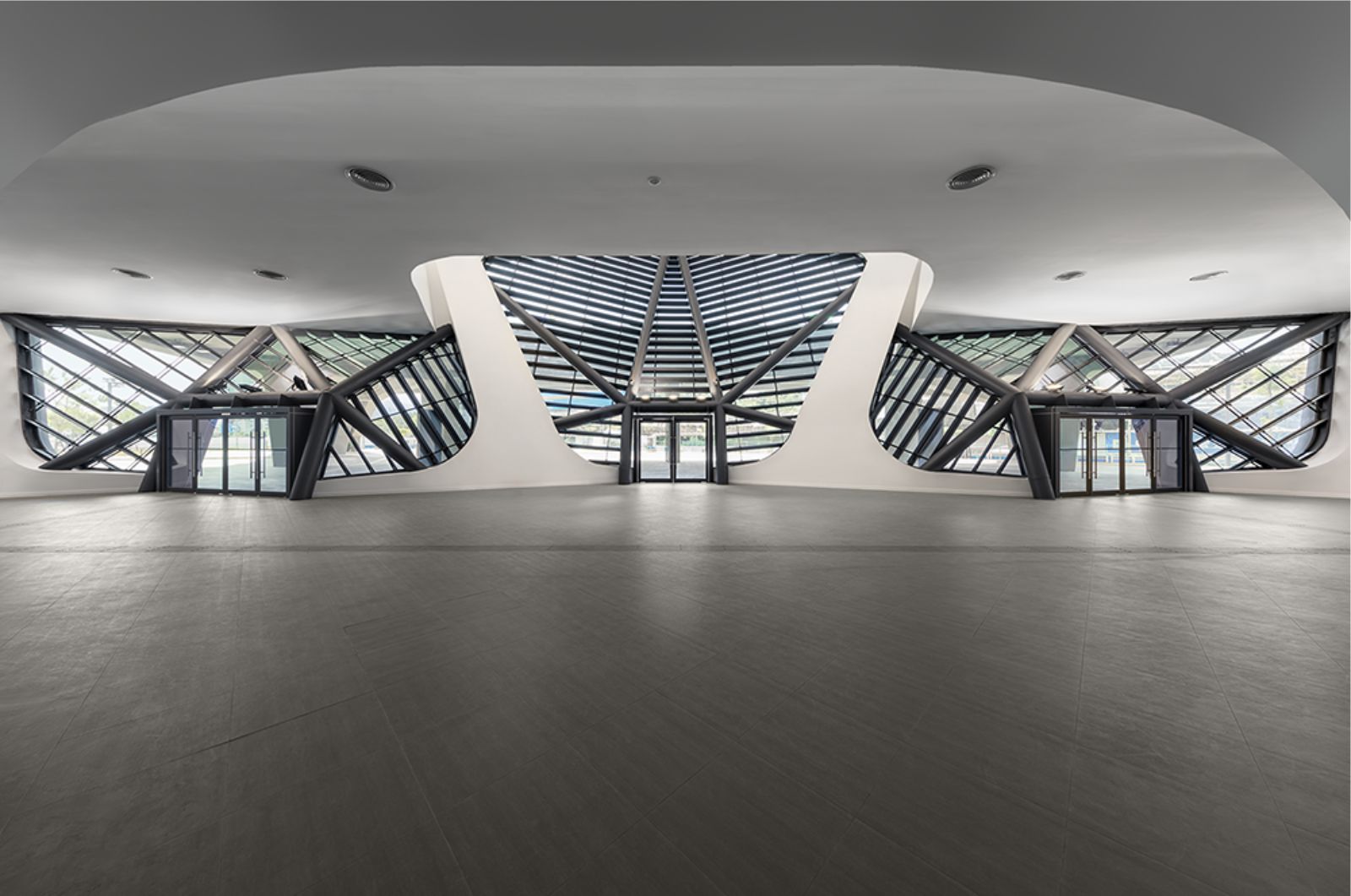
Photo © Yana Zhezhela, Alek Vatagin -

Photo © Yana Zhezhela, Alek Vatagin -
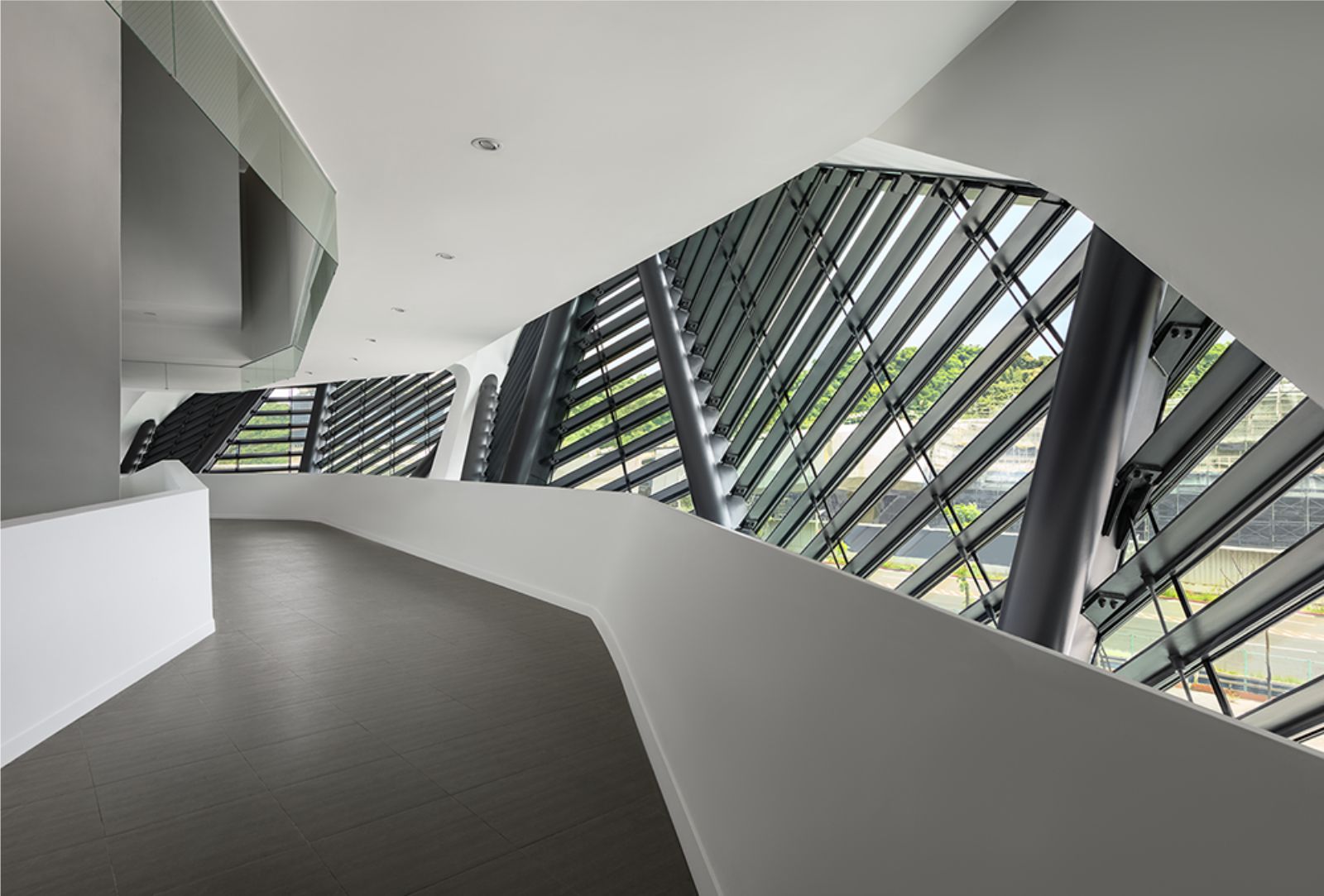
Photo © Yana Zhezhela, Alek Vatagin -
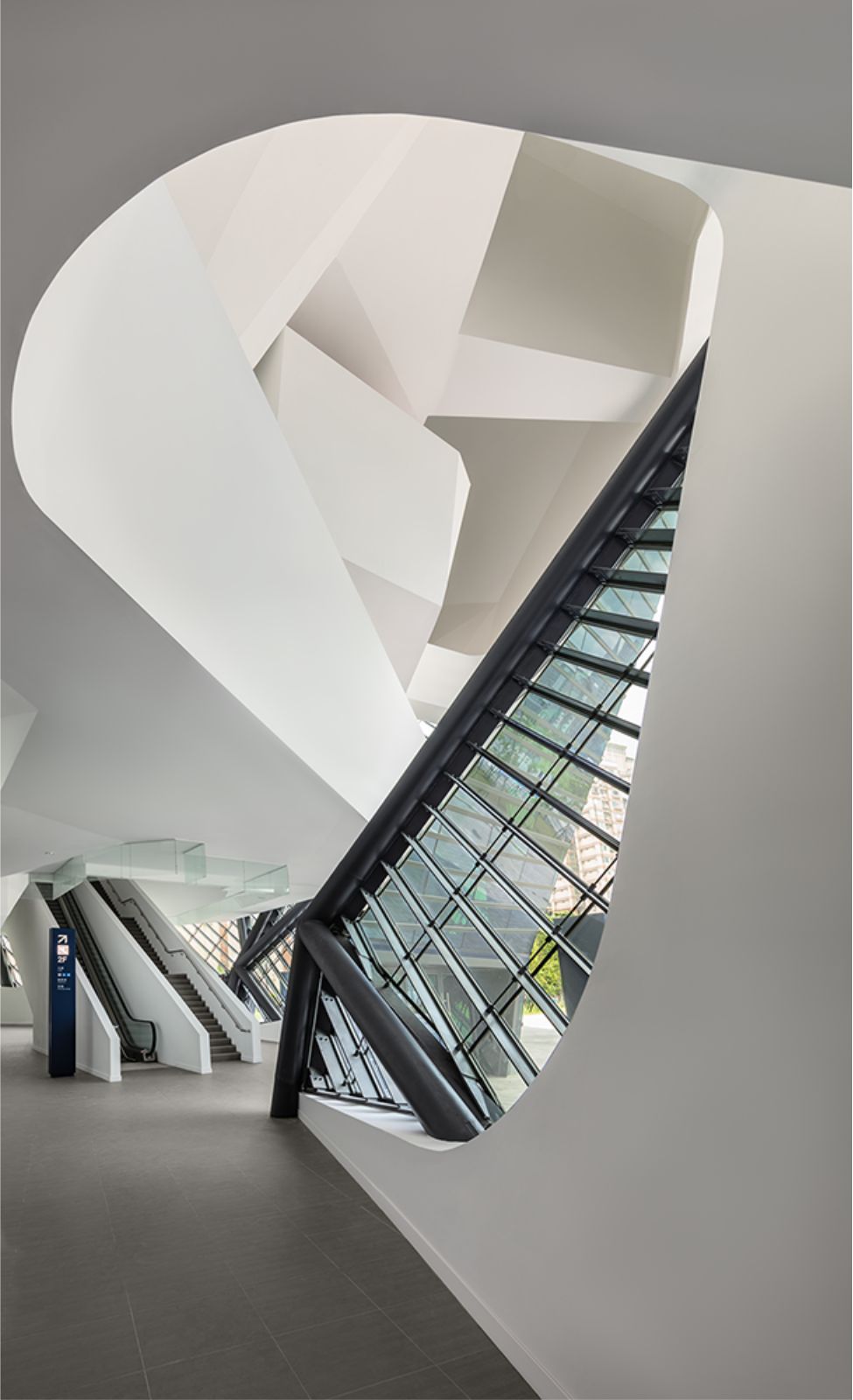
Photo © Yana Zhezhela, Alek Vatagin -
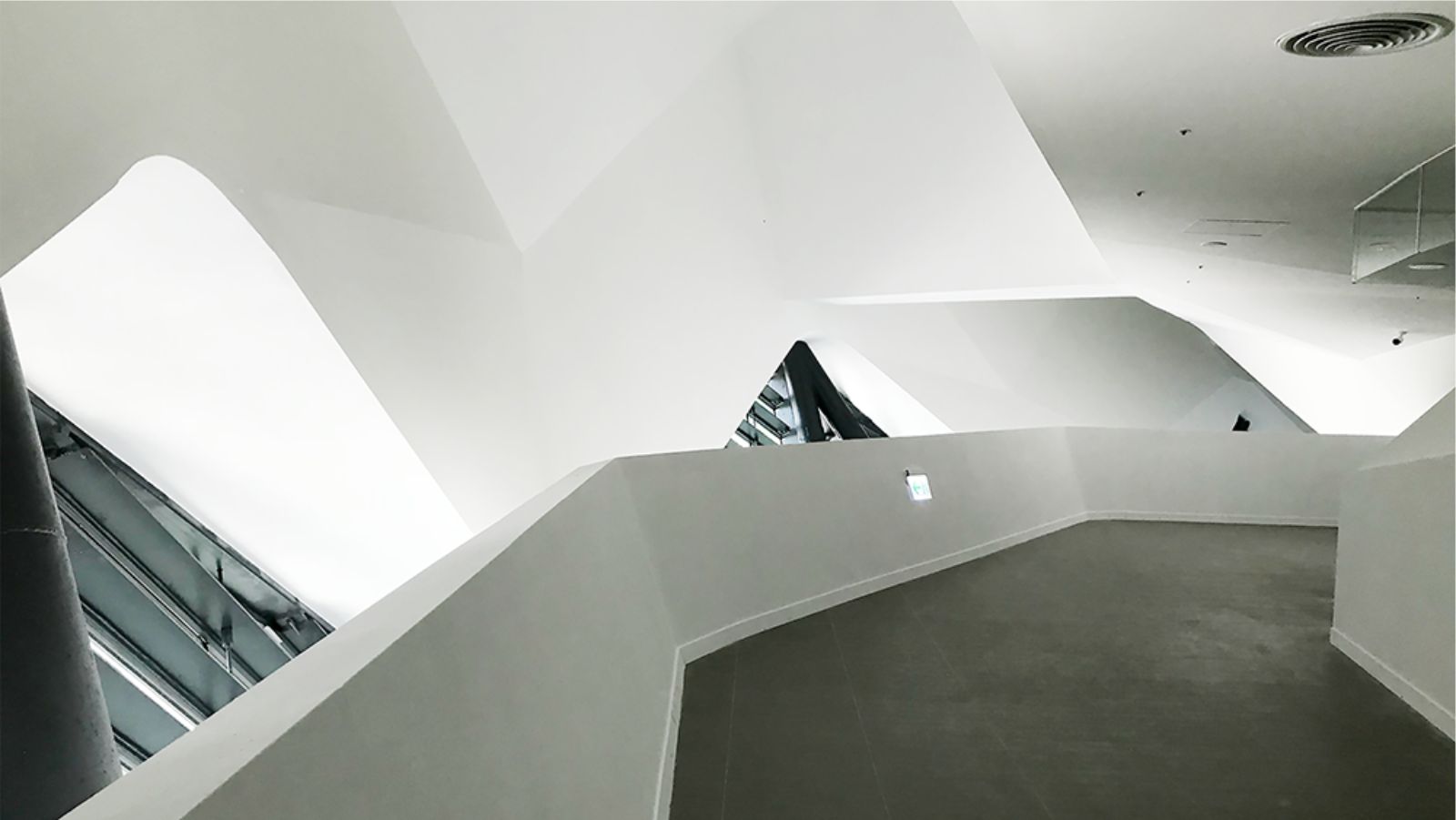
Photo © RUR Architecture -

Photo © RUR Architecture -

Photo © RUR Architecture -
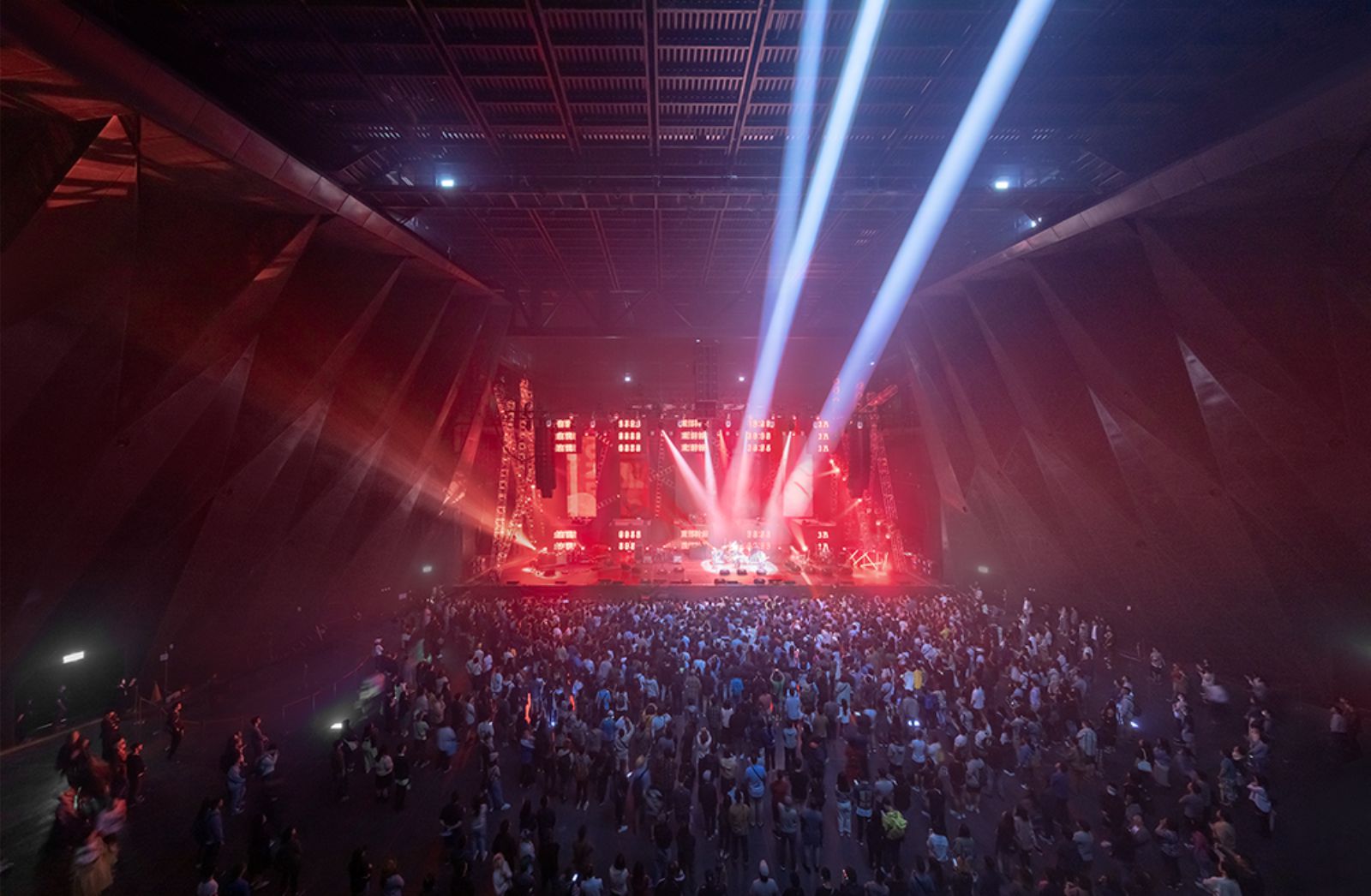
Photo © Yana Zhezhela, Alek Vatagin
Source: aasarchitecture.com

Комментариев нет:
Отправить комментарий