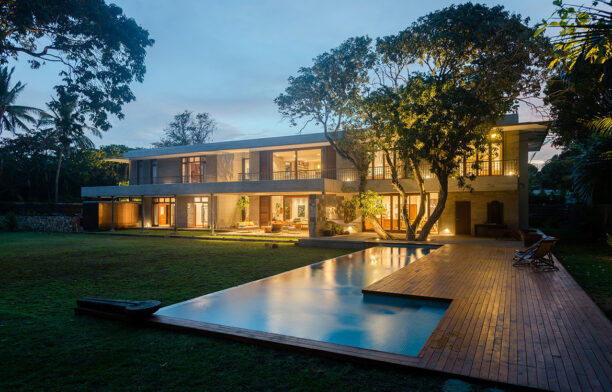
A piece of paradise moored off the coast of Africa in the Indian Ocean, Mauritius is surrounded by 150 kilometres of white sandy beaches and the world’s third-largest coral reef. To reside in such rare, unspoiled natural haven is not more than a dream for most, but for a couple of art aficionados and their two young children – aged four and six – House in a Garden by Studio Lotus has made that dream a reality.
Situated at the northern tip of mainland Mauritius, on the outskirts of one of the island’s most densely populated neighbourhoods, House in a Garden is nestled quietly amongst protected forestland.
In a place where the climes are tropical and summer cyclones frequent, establishing a harmonious co-existence between built and natural environments is not a mere desirable; it is an absolute necessity. As such, Studio Lotus has been particularly thoughtful of orientation, fenestration, and spatial planning in designing House in a Garden.
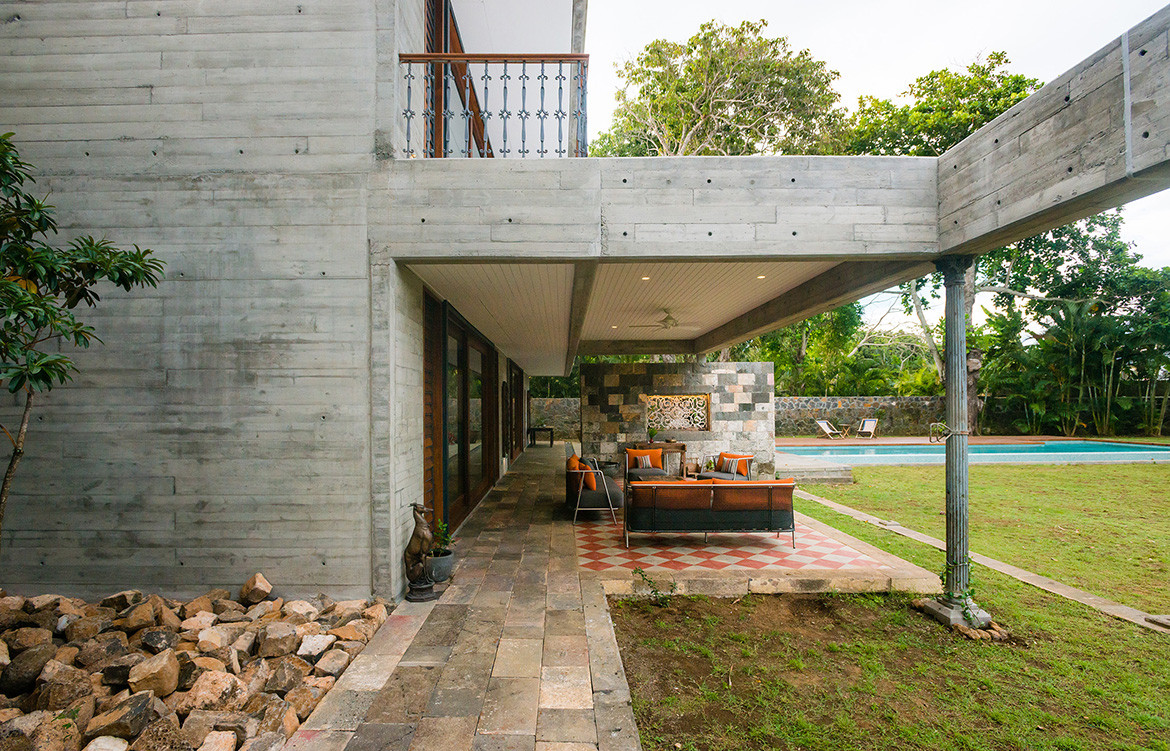
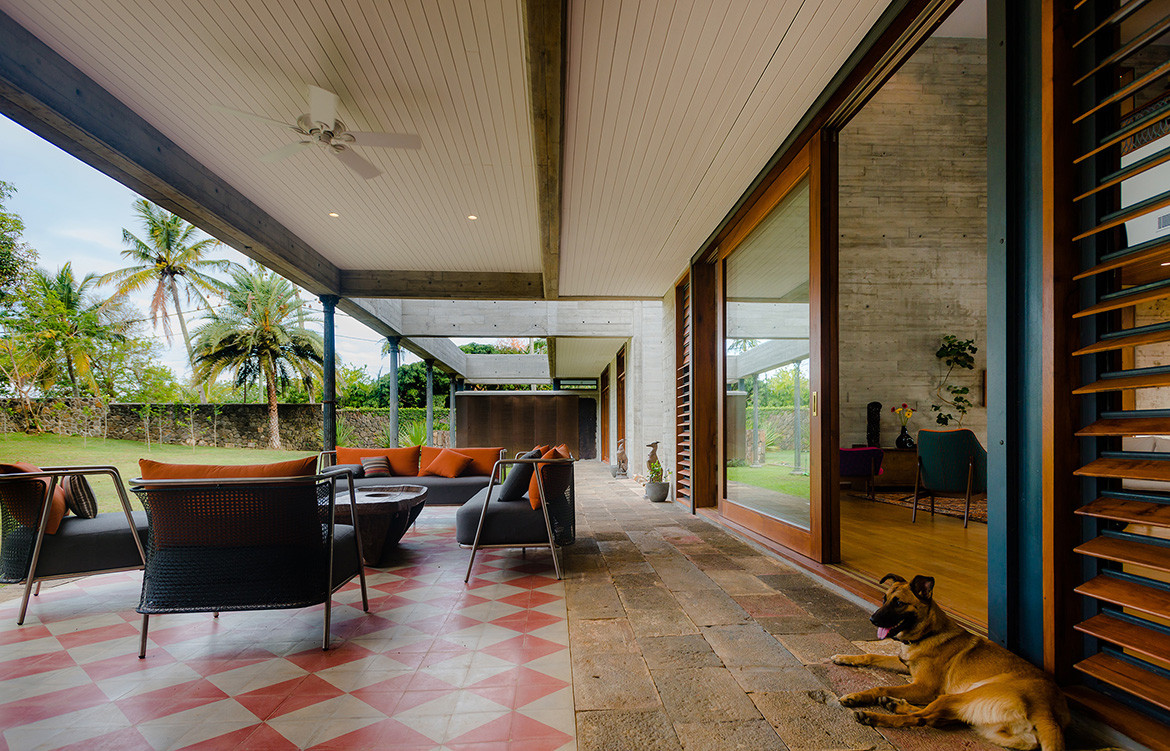
The built structure of the residence presents as a linear, rectangular, double-height block, characterised by timber-shuttered concrete walls folding inwards to create various niches and courts. On the ground-floor, a streamlined corridor manifests as a central spine, off of which all living spaces are arranged.
A series of porticos along the spine forges the sequential nature of the living spaces, with varying degrees of privacy accorded to each zone. Public spaces, for instance, open directly into the forecourt, whereas the relatively private family zone, adjoining the kitchen, is situated towards the back of the house.
Staircases on either end of House in a Garden’s spine connect the ground floor to the upper. Here, the parents’ bedroom suite comprises the southern wing, while the children’s bedrooms are located in the northern wing. A mezzanine library above the living room connects the adjacent sleeping quarters and allows for visual connections between public and private zones.
House in a Garden’s minimalist aesthetic provides the perfect milieu to showcase the clients’ extensive art collection.
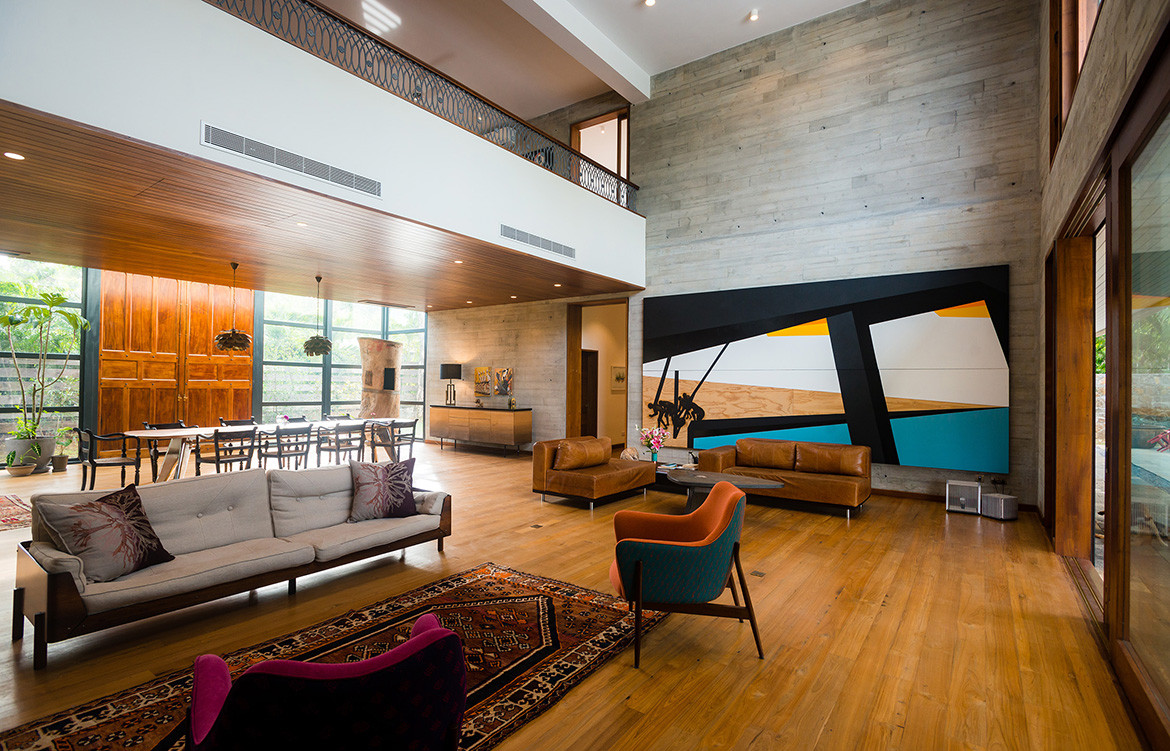
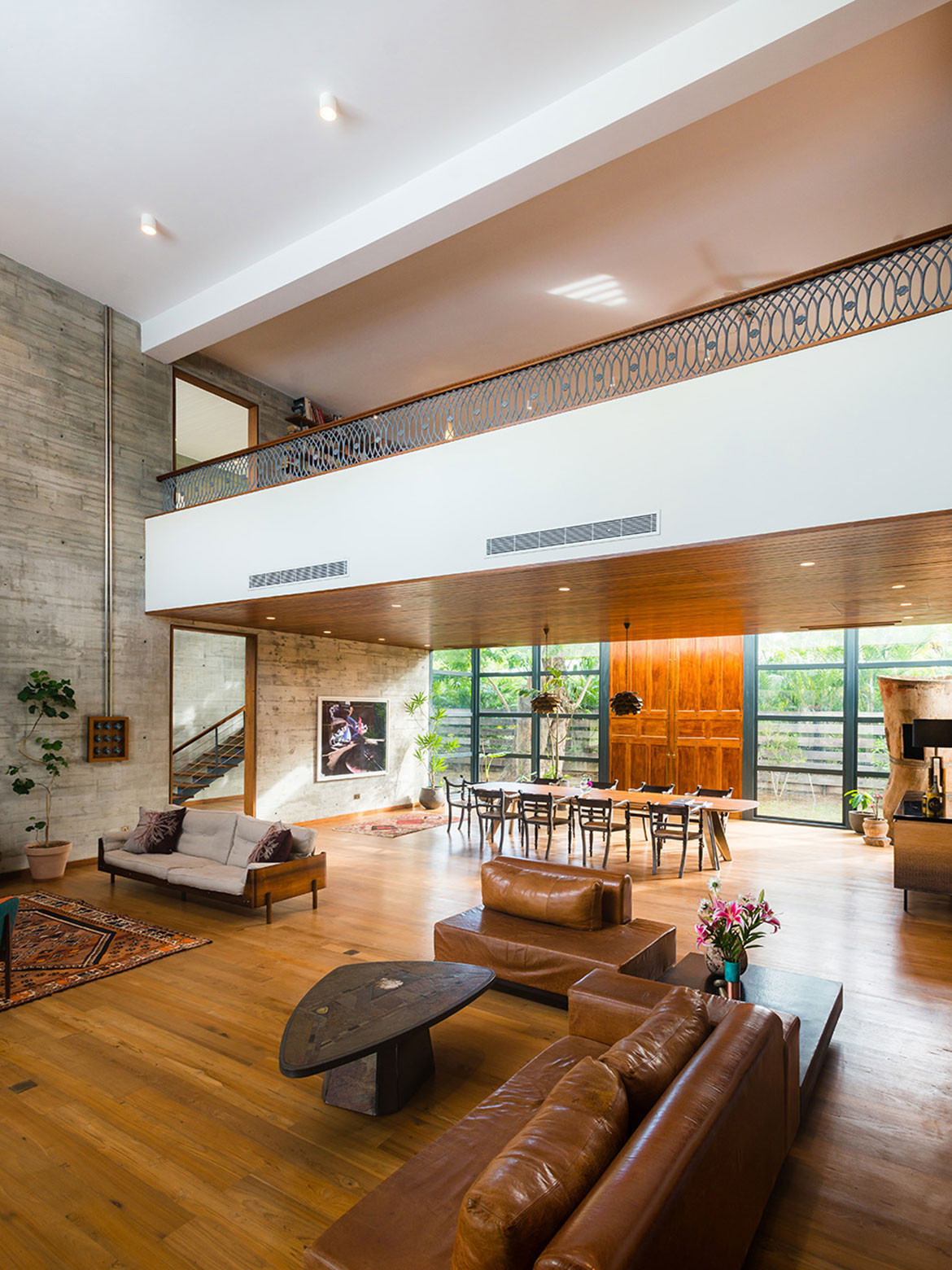
A mezzanine library above the living room allows for visual connections between public and private zones.
Strategic arrangement of windows and openings ensure House in a Garden abides by the climactic conditions of Mauritius. The large openings of the living area are glazed and flanked by narrow slit windows with fly mesh on the outside and operable timber louvers, allowing for cross-ventilation throughout the house.
The expansive opening of the conservatory structure that frames the dining room has been fitted with doors of mild steel, custom-designed to withstand the summer cyclones. With summer winds typically coming from the north-eastern front, this fenestration arrangement means residents are able to bask in the natural breeze, without the worry of mosquitoes invading their space.
In regards to materiality, House in a Garden’s minimalist aesthetic of concrete walls and ceiling, and floors of reclaimed teak provides the perfect milieu to showcase the clients’ extensive art collection. Likewise, reclaimed architectural elements such as the crimson spiral staircase that connects the children’s suite to the kitchen, the South Indian columns along the entrance forecourt, and the Rajasthani columns in the poolside verandah are elegantly integrated into the design.
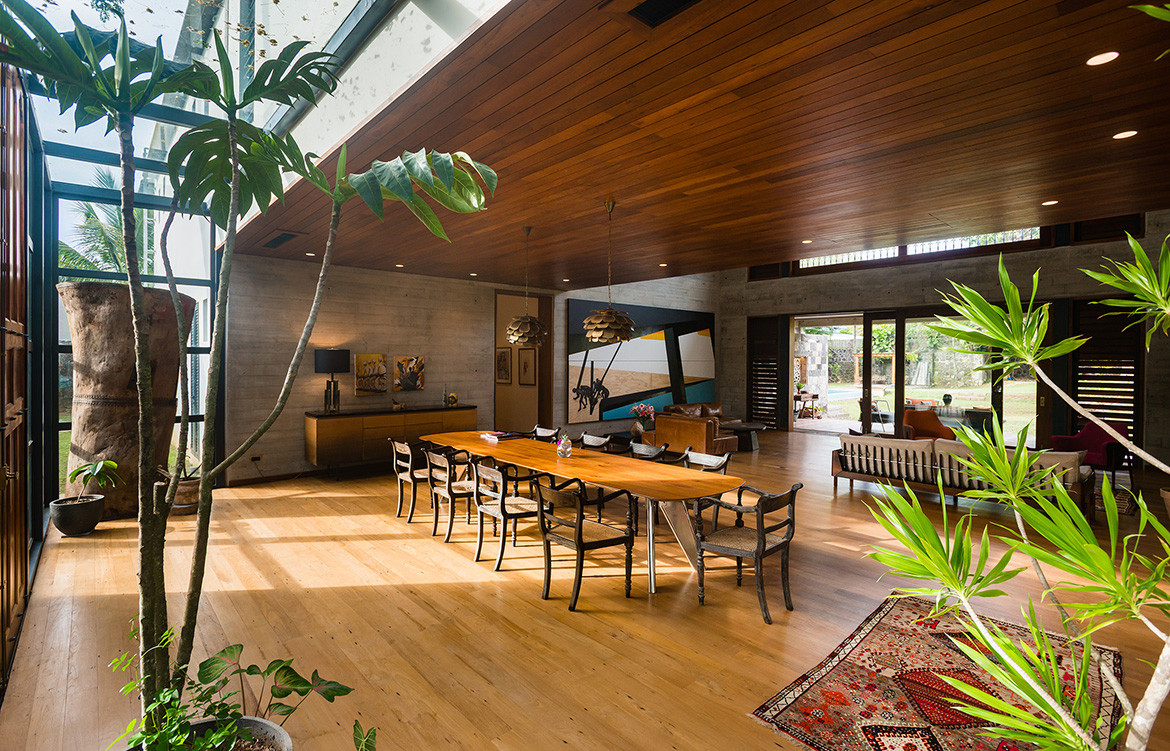
The culmination of Studio Lotus’ design for House in a Garden is one that champions a strong sense of connectivity. Be it in incorporating materials from the site’s previous structure; visually linking the site’s manicured lawns to the neighbouring wilderness; or blurring the boundaries between inside and out, this is a house designed to forge connections between its residents, their artistic pursuits, and the nature of their surrounds.
Studio Lotus
studiolotus.in
Photography by Karl Ahnee
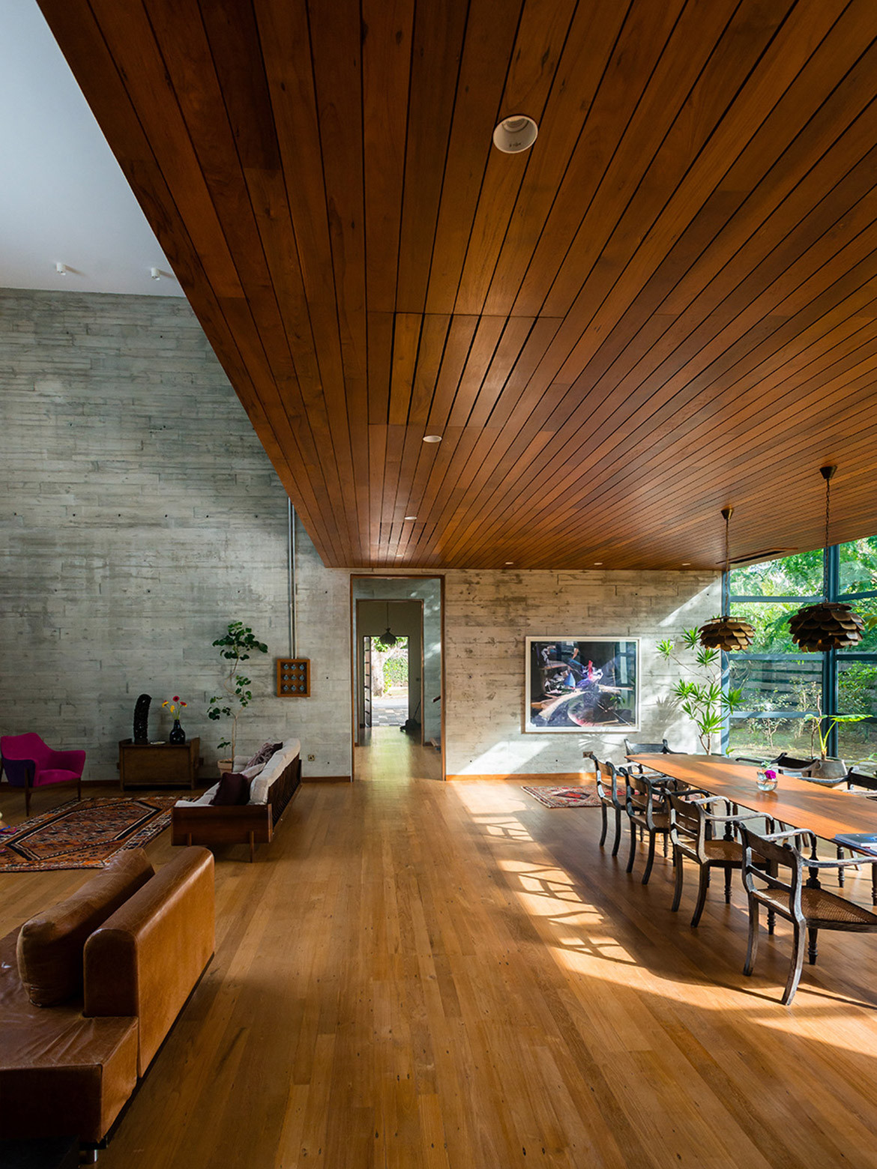
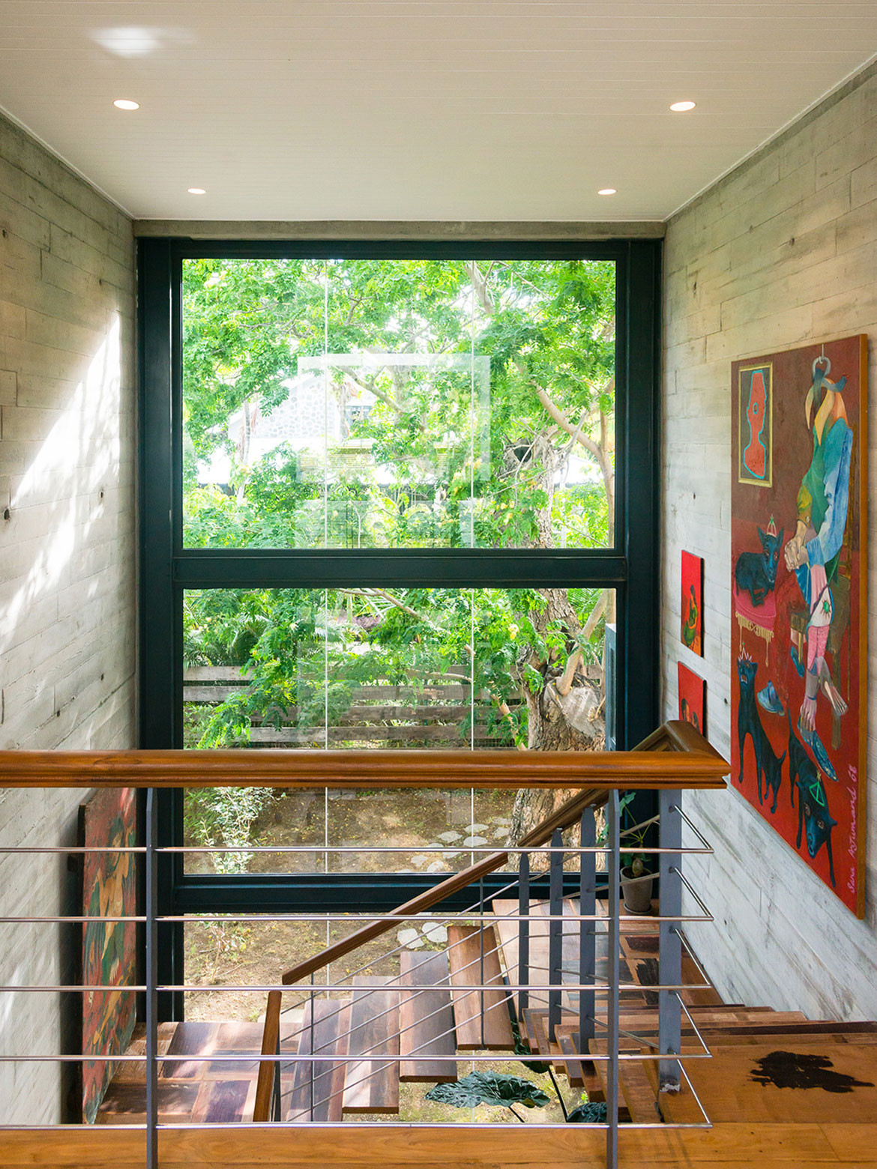
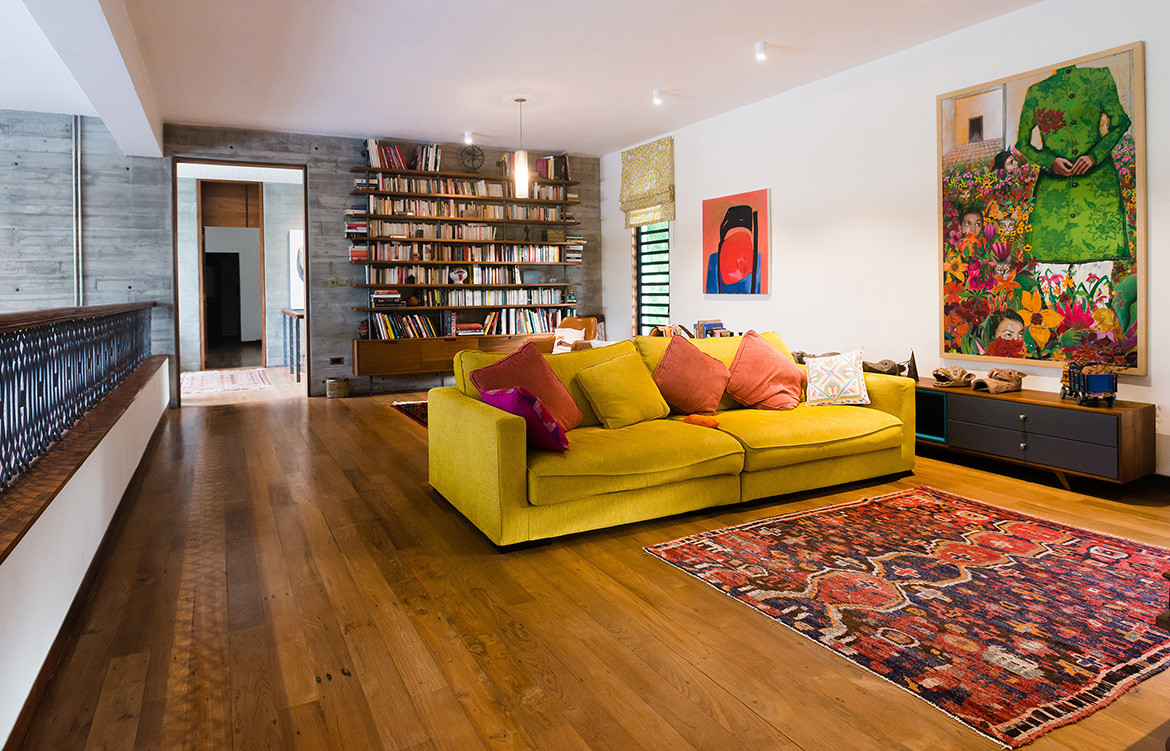
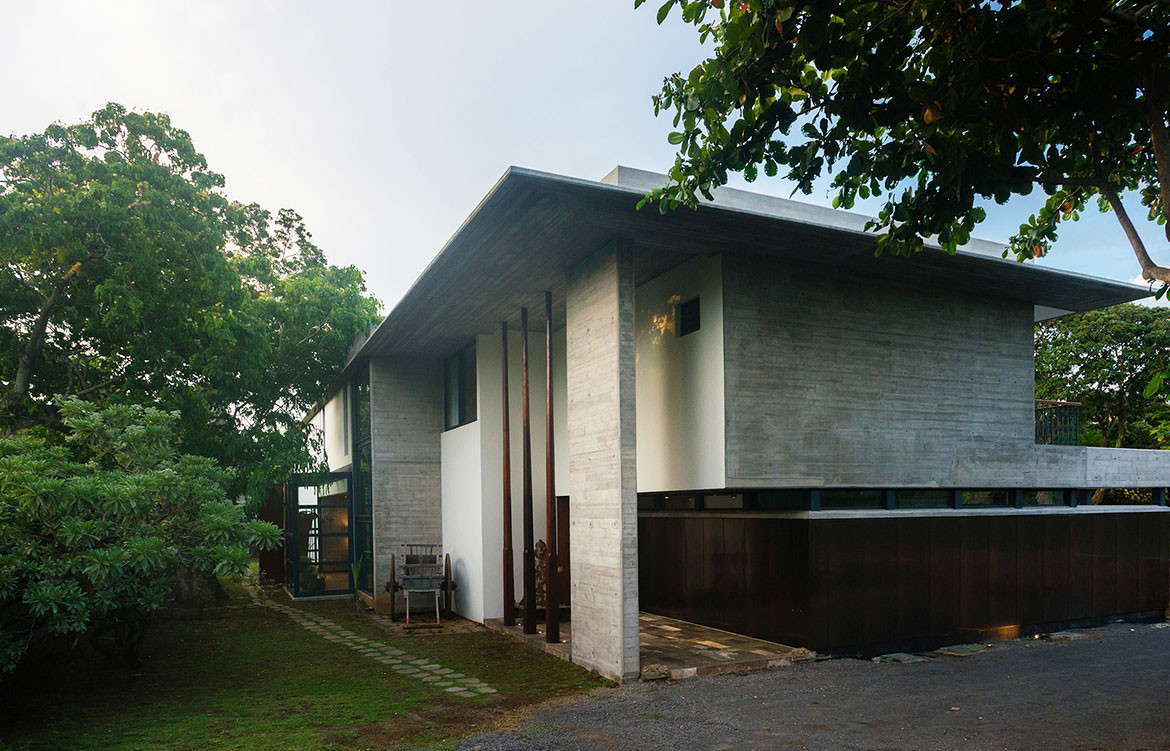
We think you might also like Taipei House by Valerie Rostaing
The post A Love Of Art And Nature Guide The Architectural Plan Of This Home appeared first on Habitusliving.com.

Комментариев нет:
Отправить комментарий