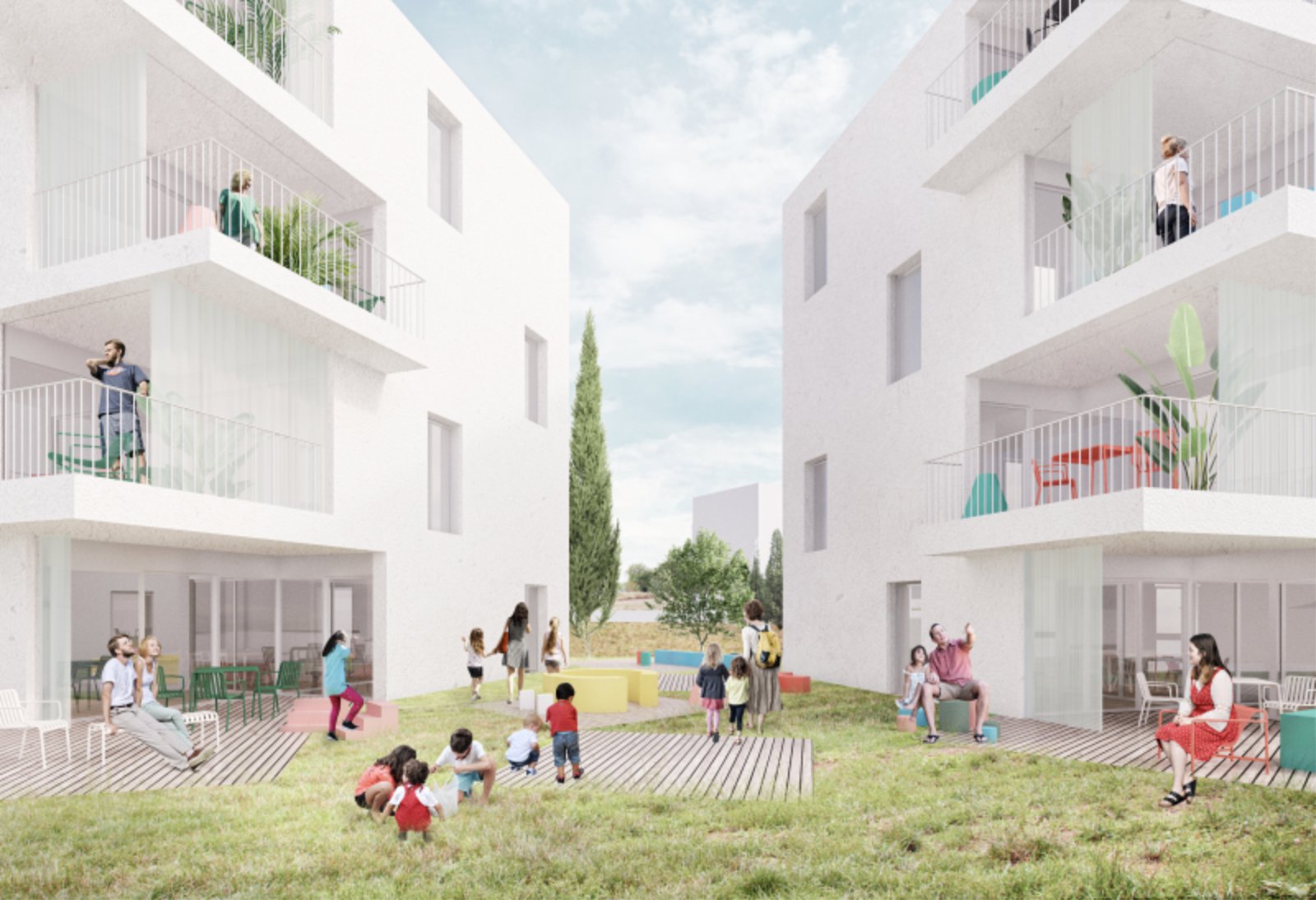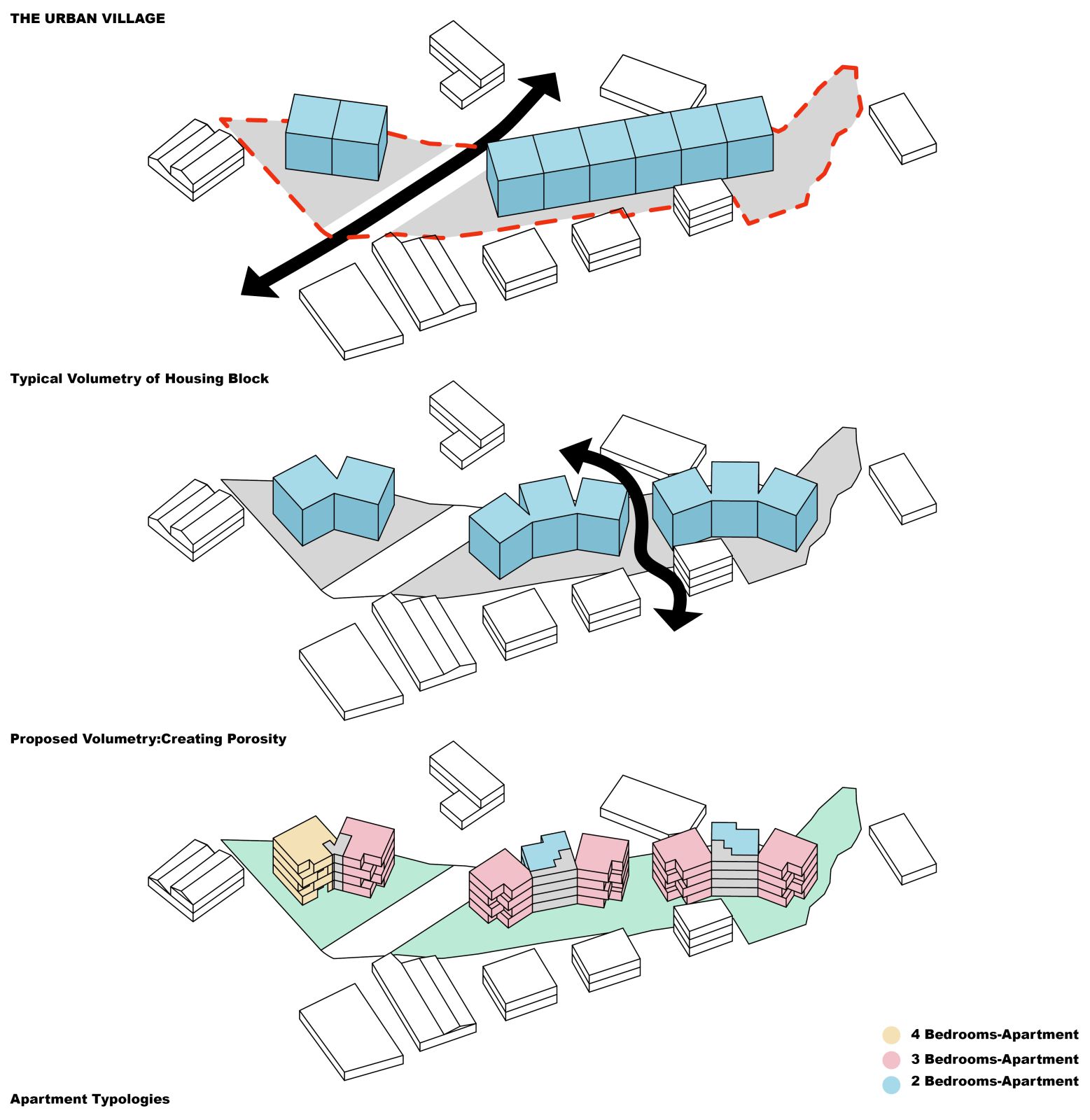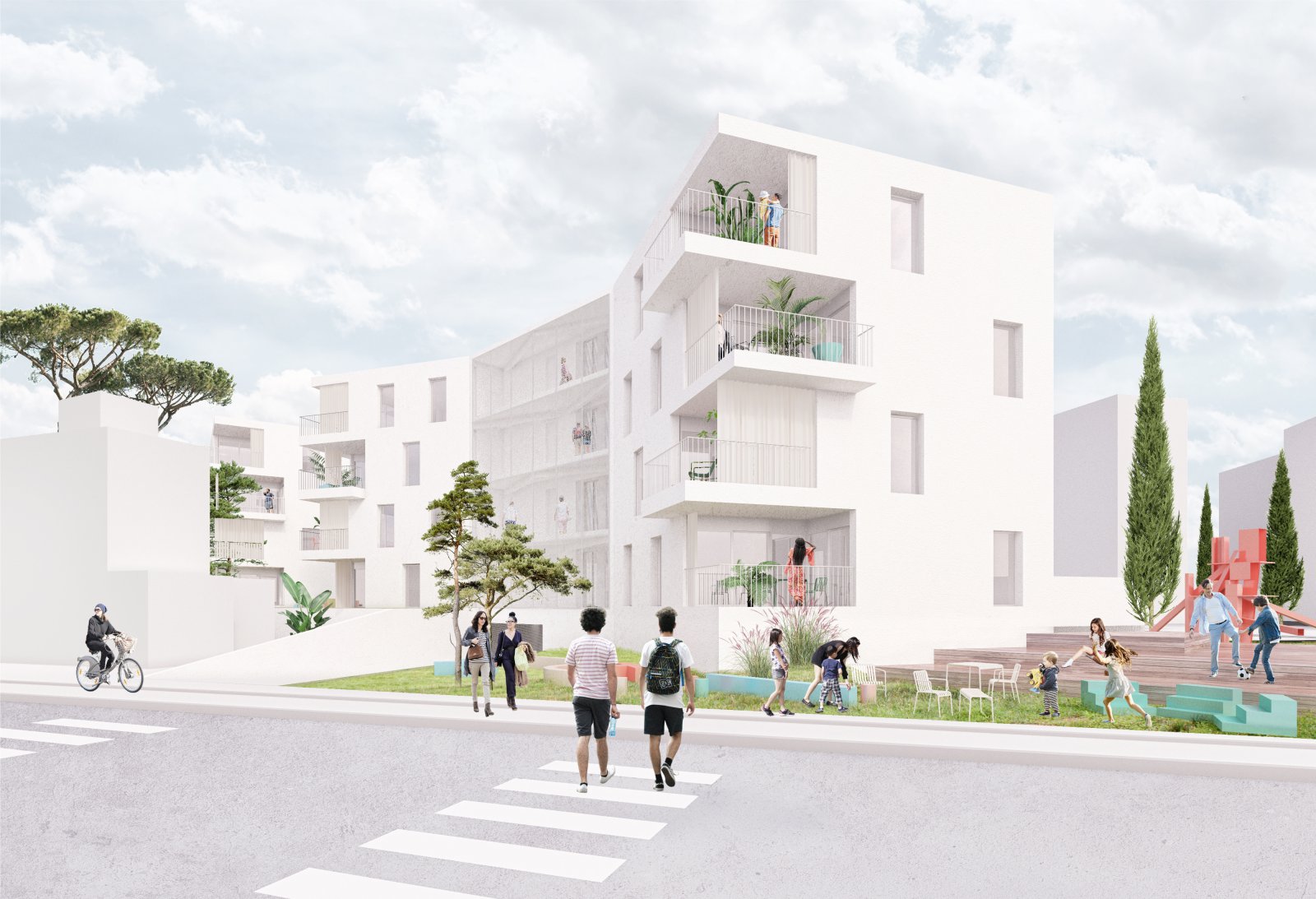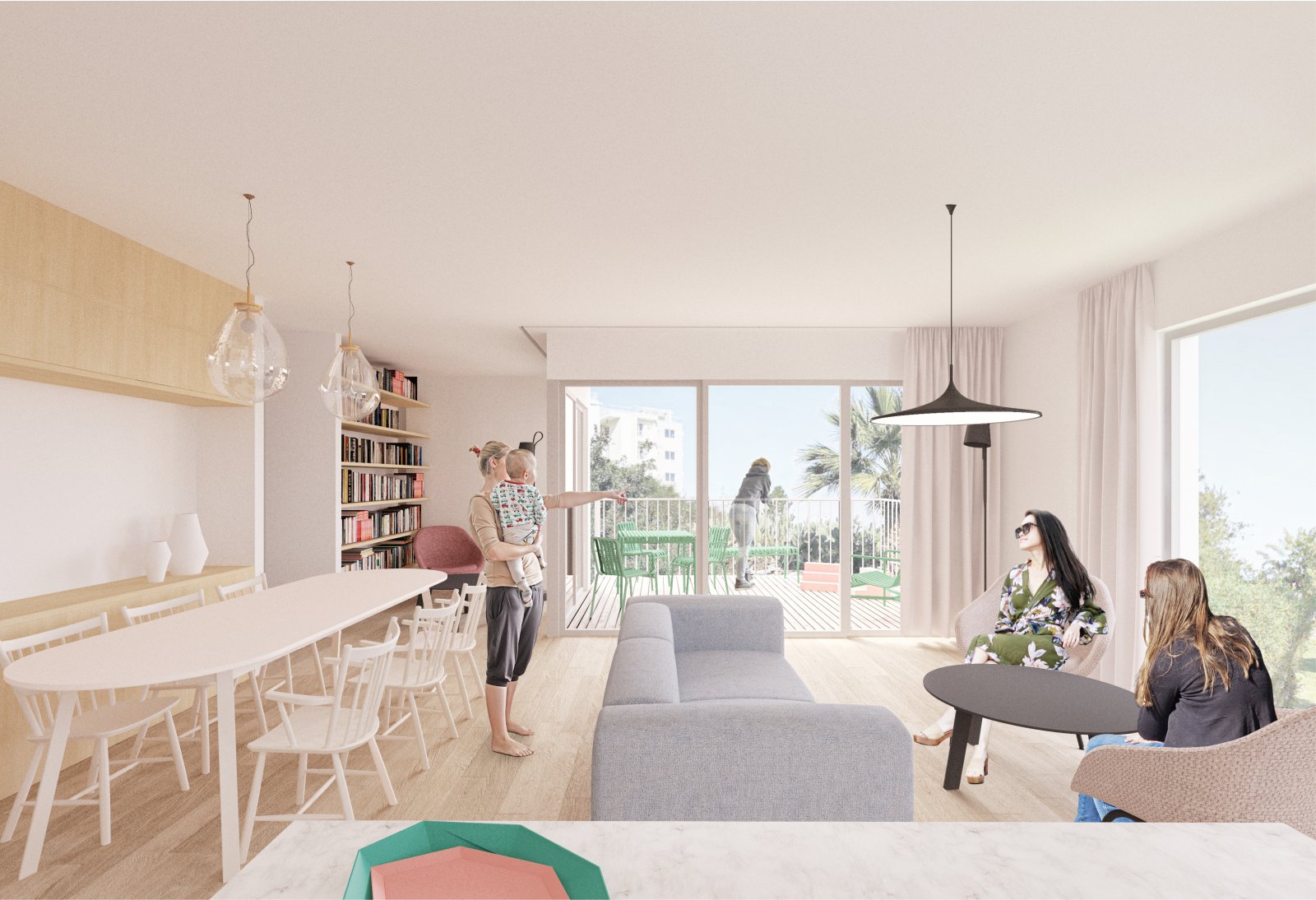The main idea of the proposal is the redefining of the village typologies which is a characteristic that reinforces the collectiveness of the social houses and simultaneously, deals with a series of challenges such as the given program and the plot outline.
Inspired by the charm of the informal settlements and the micro-scale of the typologies that exist in villages; we propose the redefinition of them creating a contemporary urban village. The result is a porous residential block which enhances the collective character of the program, limits the borders, and augments the views into the landscape.
In parallel, the rotation of the blocks achieves better orientation for the apartments and natural light in the main and the utilitarian areas of the apartments. Goal is to higher the standards of the social housing with simple solutions in terms of aesthetics and use. 3 four-stores residential blocks are accommodated in the 2 plots that interact with each other because of their volumetry.
Every residential unit is a pure cube the rotation of which creates yards and increase the views to the landscape. The urban blocks have similar typologies which reduces the construction complexity in terms of labour and cost. The strong design identity connects the two plots as a homogeneous residential complex with common aesthetics and spatial qualities.
The ground floor works as a connector and accommodates the open public part of the residential complex, a yard for everyone. The main element of the facades is the balcony which is located at the corner of the apartments to offer maximum view.
Outdoor curtains offer protection from the sunlight and deal with the privacy. The choice of the balconies enhances the main conceptual ideal of the rotation of the cubes as all the apartments are accommodated in corner buildings. Source by ANAGRAM A-U & Gruppa Studio.
- Location: Larnaka, Cyprus
- Architect: ANAGRAM A-U & Gruppa Studio
- Project Team: Marina Kounavi, Jan Kudlička, Anne-Sereine Tremblay
- Consultant: Stefani Pantelidou
- Year: 2020
- Images: Courtesy of ANAGRAM A-U
Source: aasarchitecture.com












Комментариев нет:
Отправить комментарий