Al Musallah constitutes an important element within the new cultural park that is part of the comprehensive revitalization masterplan for the heritage site surrounding the Qasr Al Hosn Fort, Abu Dhabi's oldest and most significant heritage structure originally built c. 1760. The prayer hall is located at the north-eastern corner of the site as a series of small, interconnected buildings pushed halfway into the parkscape's large central water feature.
The two main elements of the site are the Fort and the Cultural Foundation, a 1980's Grade 'A' listed cultural centre of Bauhaus origins. The masterplan aims at maintaining these two buildings as the dominant visual anchors while at the same time emphasizing the Musallah's importance as a new public community space within the cultural park. Therefore, the Musallah's height is deliberately kept below that of the Fort.
But by partially placing the building in the water, the reflection visually doubles its size to highlight its position within the masterplan, simultaneously creating a natural division and subtle privacy barrier between the prayer halls and the public park without the need of visually intruding barriers. Furthermore, the water is used as a symbol of spiritual purification flowing around and in between the interior functions.
The water reflects light onto the facades of the geometric volumes, thereby creating an oscillating appearance that indicates a place of worship and illustrates water's role as cleansing element in the prayer ritual. This is further accentuated by the experience of passing the glass bridges over the water between the building volumes, symbolically purifying the mind when moving through the light-filled passages from one area to the next.
Interior organization
Each volume contains its own function so that the plan layout creates two mirrored flows, where female and male worshippers respectively progress along a sequence of spaces that follow the ritual for prayer. From the entrance halls, one proceeds to the ablution spaces for washing and mentally preparing for prayer and finally reaches the large prayer halls, which are orientated in the qibla direction.
Upon entering the prayer halls, concrete relief inscriptions appear on one of the exterior rock volumes placed in the water. The inscriptions are visible through a window that is concealed from the surrounding park, thus only revealing themselves to worshippers during prayers.
The geometric shapes of the exterior park are mirrored in the interior as a suspended ceiling landscape that functions as skylights.
Characterized makes small circular openings punctuating the roofs of the otherwise closed volumes. The circular holes let in daylight and are combined with suspended pendants. Together, they appear as abstract star formations that evoke associations to faith as well as to the Bedouins' traditional star gazing for navigation.
Whereas the entrance halls and ablution spaces contain concrete skylights, the insides in the prayer halls are clad with copper, which creates endless reflections of light symbolizing the cosmos and linking the ceiling detail back into the overall scheme of the project like a fractal. Source by CEBRA.
- Location: Abu Dhabi, UAE
- Architect: CEBRA Architecture
- Project Management: The Department of Culture & Tourism Abu Dhabi, Buro Four, AECOM
- Cost Consultants: DG Jones
- Conservation Management Plan: The Department of Culture & Tourism Abu Dhabi, ProDenkmal
- Archaeology Works: The Department of Culture & Tourism Abu Dhabi
- Building Monitoring Systems: TECON
- Delivery Consultants: CEBRA Architects, GHD – Architect of Record and Engineering
- Main Contractors: ZUBLIN Construction LLC, TERRAS, VOLTAS, UNITED COLOUR FILM LLC
- Client: The Department of Culture & Tourism Abu Dhabi
- Area: 1.100 sqm
- Completed date: September 2019
- Photographs: Mikkel Frost, Courtesy of CEBRA
-

Photo © Mikkel Frost -
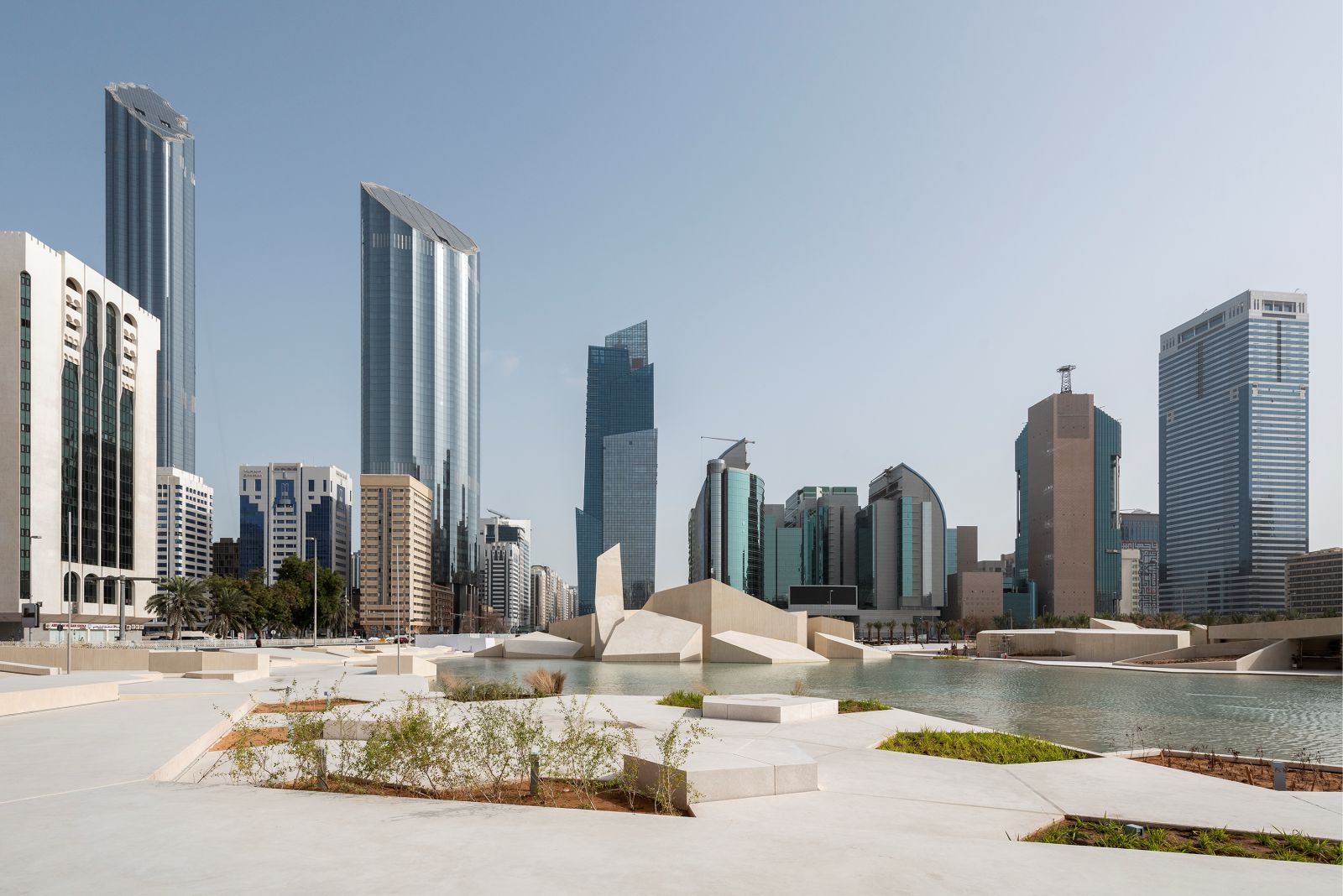
Photo © Mikkel Frost -
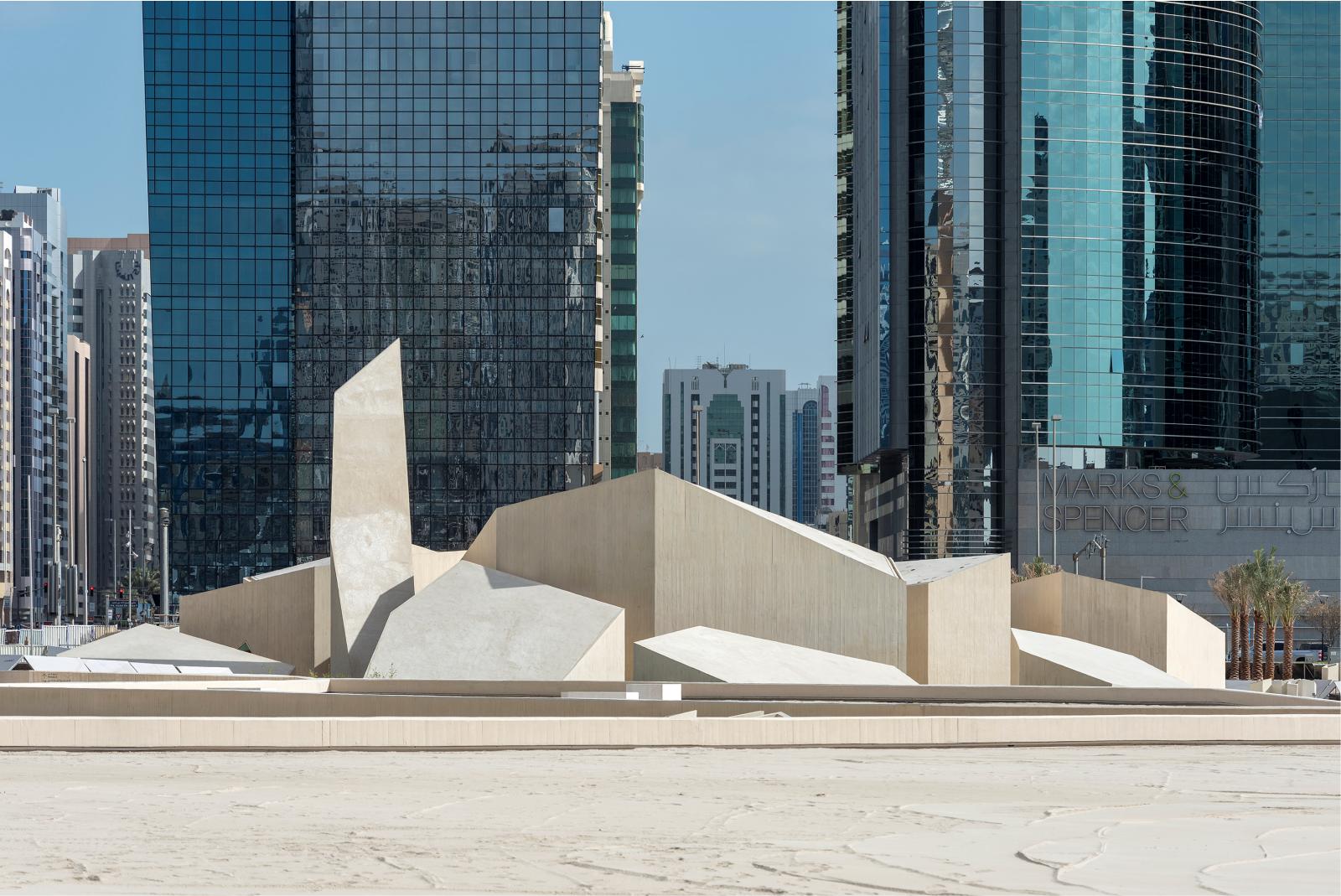
Photo © Mikkel Frost -

Photo © Mikkel Frost -

Photo © Mikkel Frost -
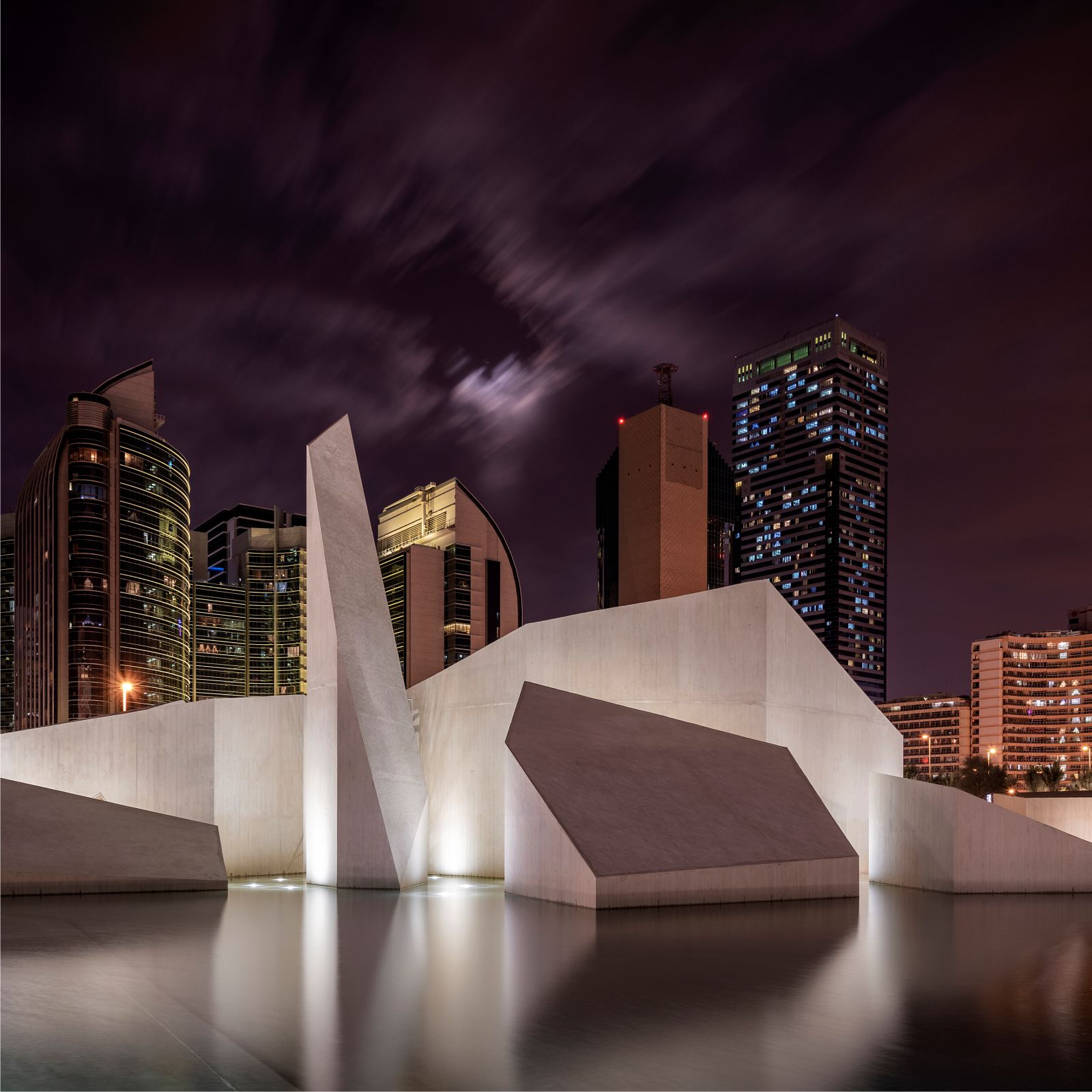
Photo © Mikkel Frost -
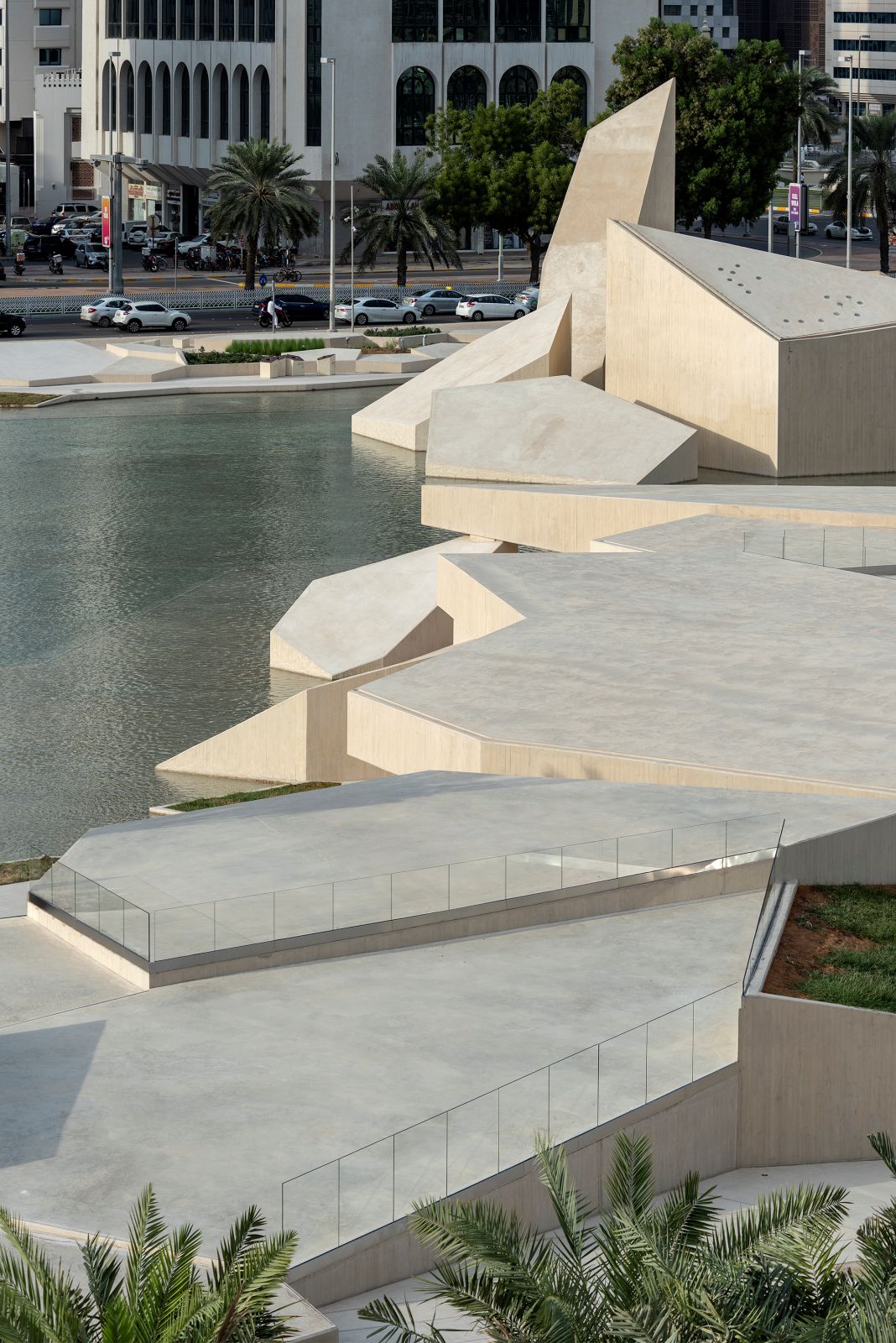
Photo © Mikkel Frost -

Photo © Mikkel Frost -

Photo © Mikkel Frost -
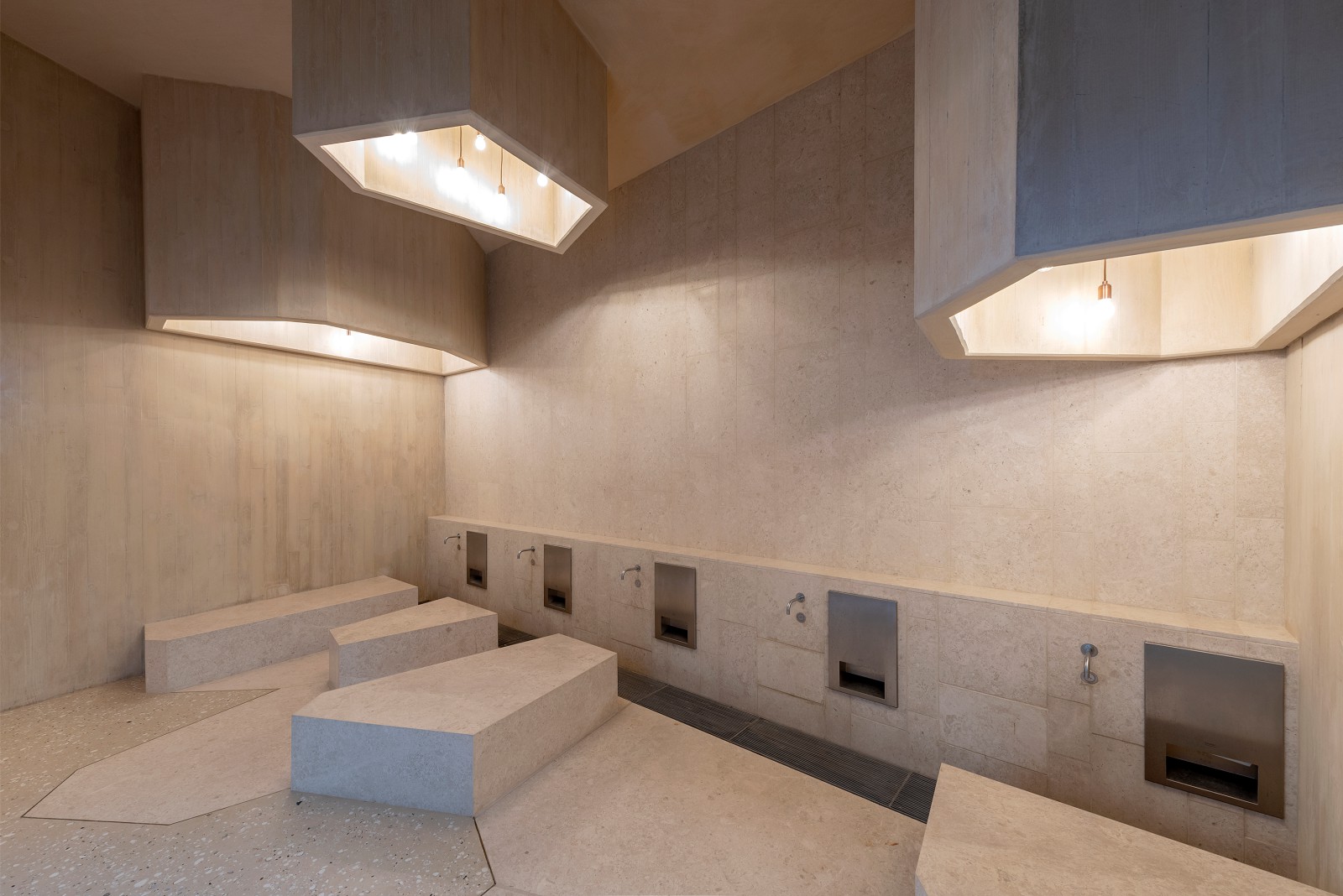
Photo © Mikkel Frost -

Photo © Mikkel Frost -

Photo © Mikkel Frost -

Photo © Mikkel Frost -
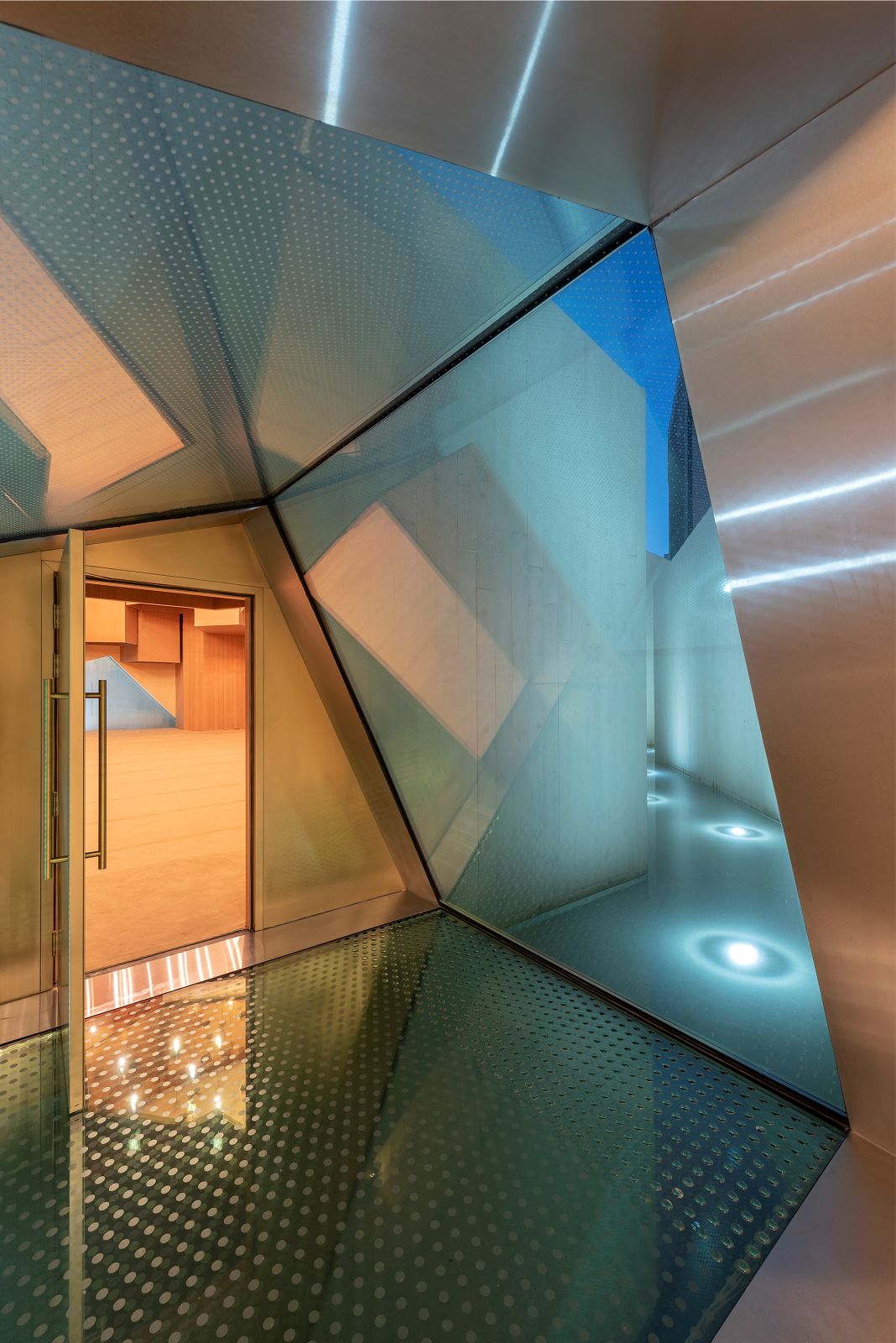
Photo © Mikkel Frost -

Photo © Mikkel Frost
Source: aasarchitecture.com



Комментариев нет:
Отправить комментарий