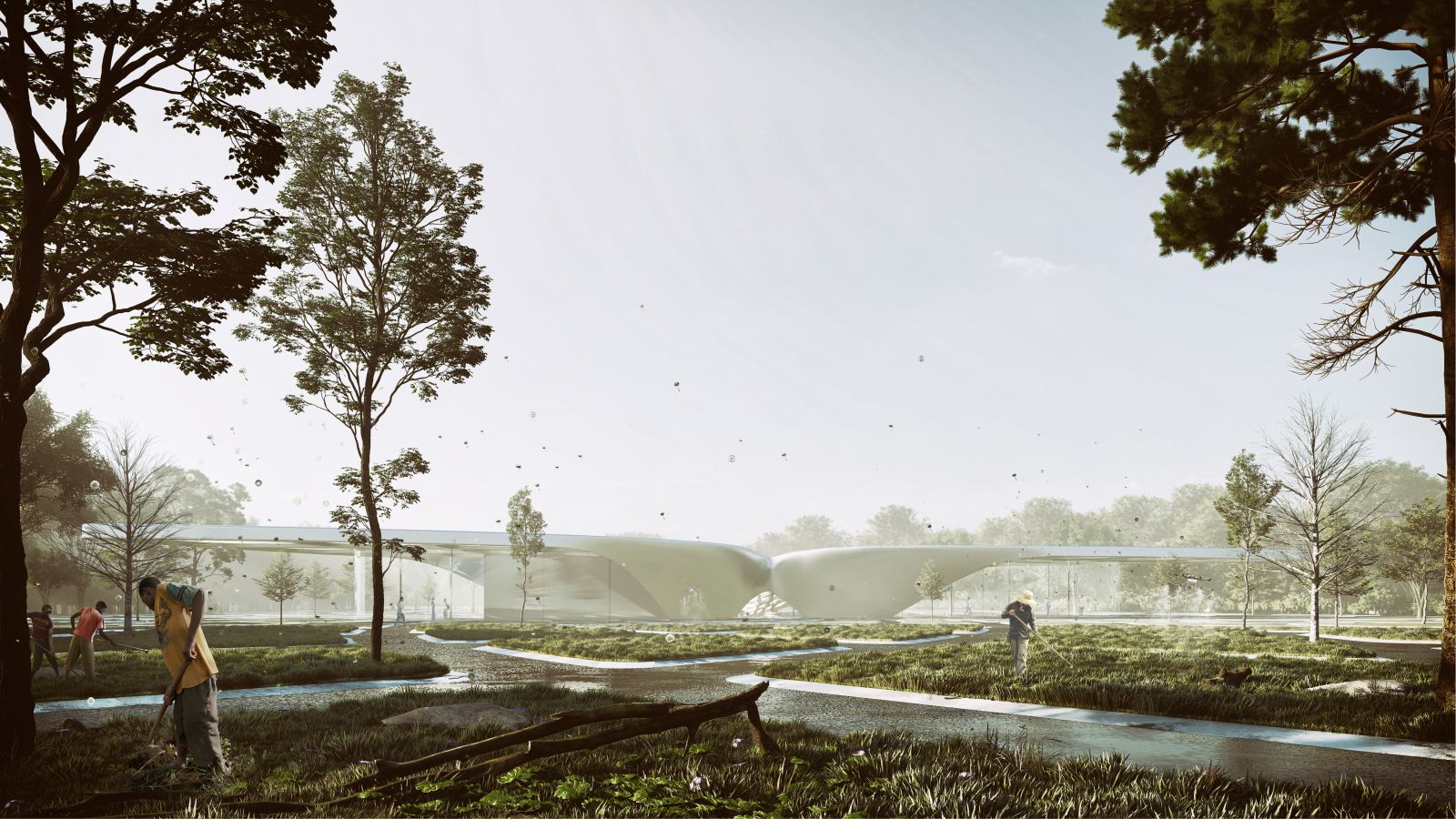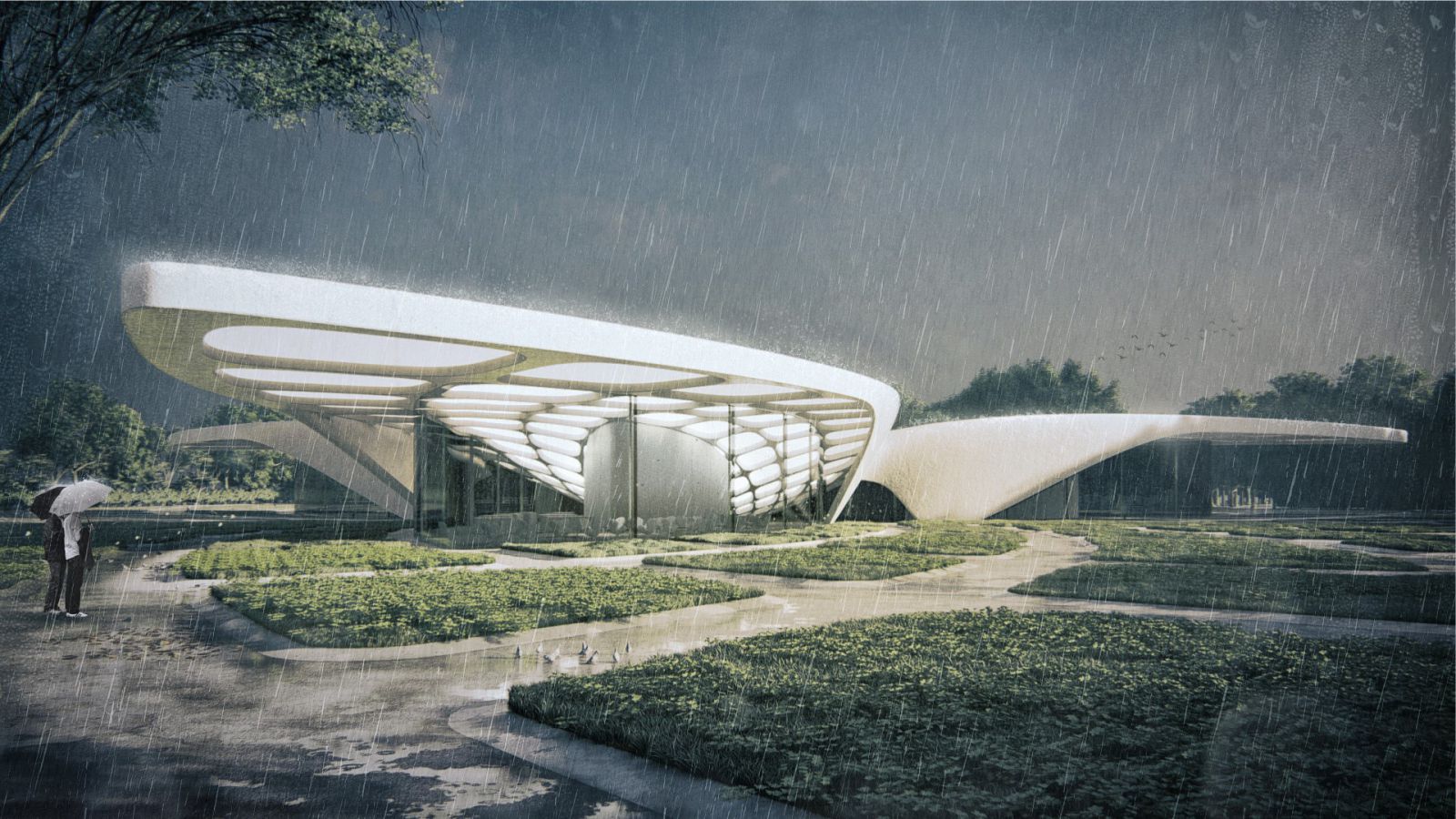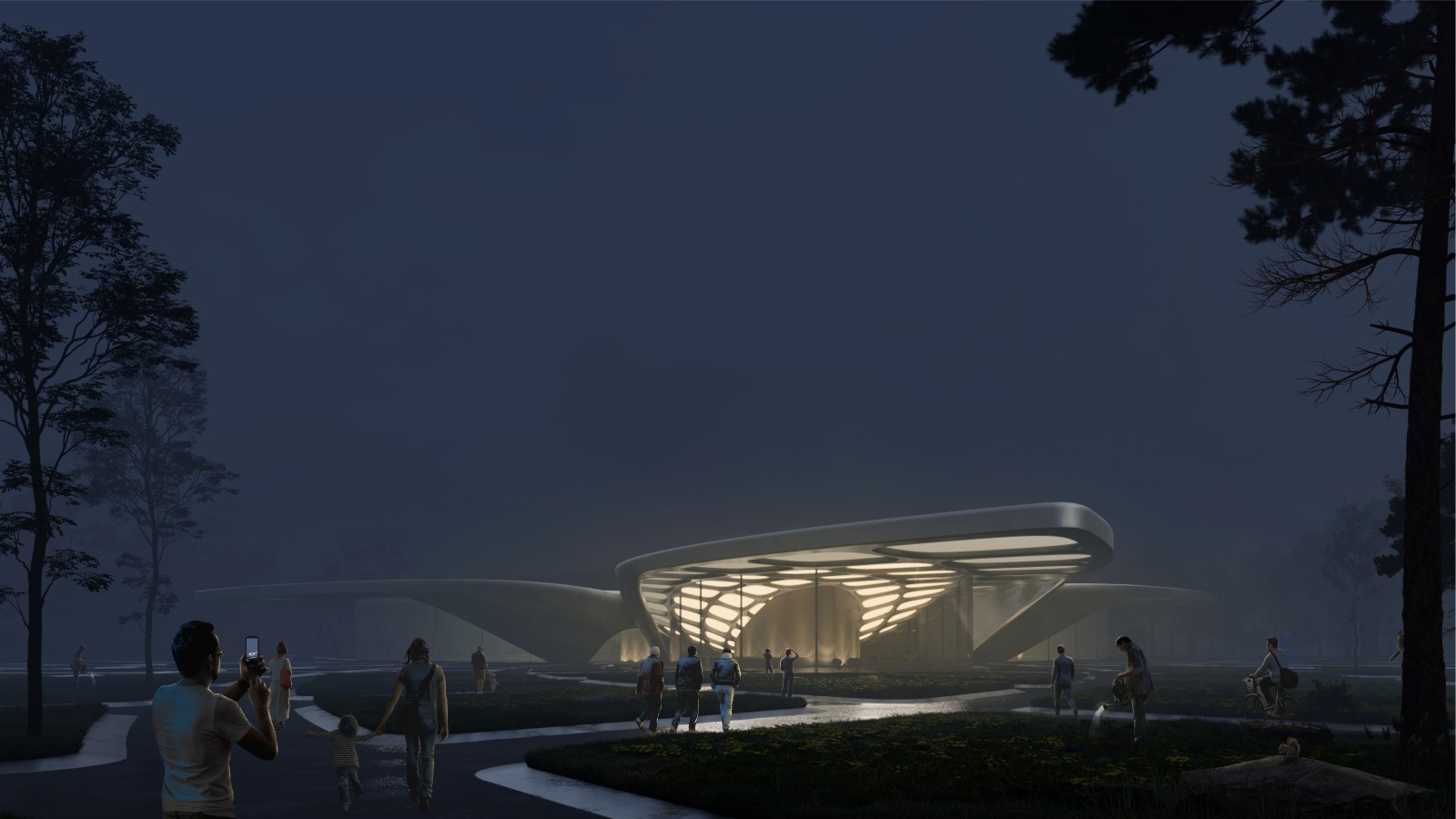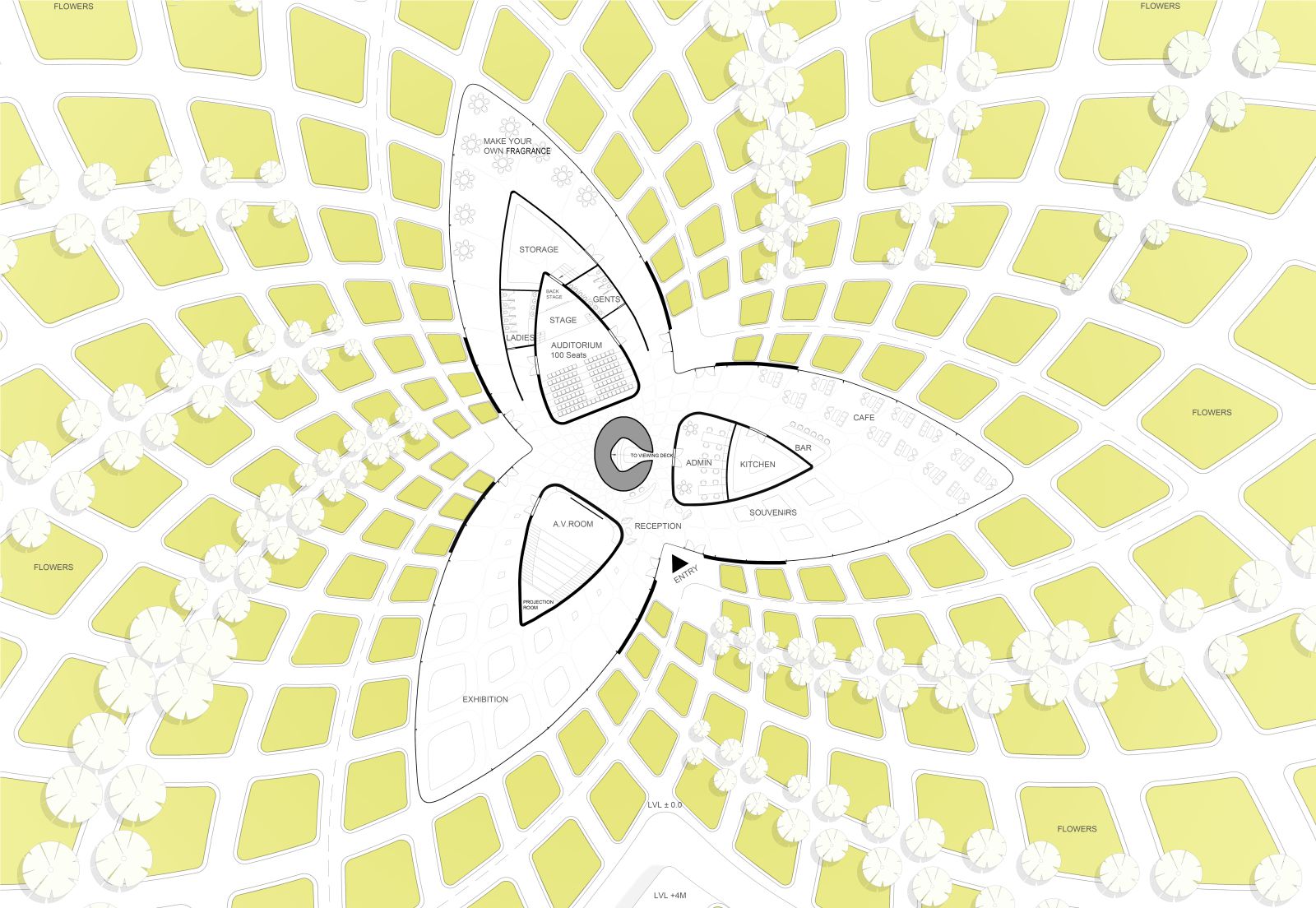“Perfume Park and Museum” is a skill development Centre, designed as a part of the twin city agreement between the city of Grasse (France) and Kannauj (India). Kannauj, also known as the “perfume capital of India” has been a perfumery town for thousands of years. This craft is handed over from generations to generations. Some families have been making perfume for 300 years with the 30th generation still practicing the craft.
This project has a single focus of promoting this age old tradition along with giving a high degree of visibility to the city of Kannauj. Perfume Park and Museum is spread over 41.55 acres along the 6 lane Lucknow-Agra expressway. The design brief focuses on a development of flower beds, perfume museum along with shops and a cafe, skill development center and distilleries. It is an amalgamation of interaction cum leisure space.
The design looks at reflecting the essence of a perfumery, thereby imbibing the underlying principle of a flower, to create a project that is reminiscent of flowers but not a literal translation. Fibonacci series was looked upon as the design principle with the museum being the focal point of the development radiating out into the flower beds. One base grid where the volumes and flower beds emerge to create a seamless experience and a fluid circulation.
The spiralling nature of this mathematical pattern creates radiating paths leading to the museum. As the pattern exponentially becomes bigger, it radiates away from the center providing with an opportunity for flower beds next to museum and bigger sized plots at the edges, which are used for green houses and distilleries within the same system. Museum building is designed as a flower with three petals.
These three wings accommodate a museum, the second wing an auditorium and workshop area and the third wing a souvenir shop along with a cafe. A seamless movement loop is provided in the building along the periphery so visitors are not missing out any area also ensuring view of the perfume park from the inside. A generous cantilever has been given in the roof with the pattern of the flower beds projected on the ceiling of the roof.
This creates a fuzzy boundary condition which lets the view extend into the flower beds of the perfume park and blending the landscape with built. The museum roof dips down in the center allowing visitors to access the roof. This creates a vantage point for visitors to look over the flower beds radiating out and creating a fluid design.
Movement on the site is directed towards the perfume museum creating it as the focal point of the complex so visitors are drawn towards the building. The base grid creates the flower beds and extends into the museum creating a seamless interaction between the built and landscape. Green houses are given in the complex with controlled humidity for certain species of flowers that need extra care to sustain throughout the year.
Skilled development center is provided for knowledge exchange between experts from Grasse and Kannauj. Also there are distilleries to actually produce the fragrances on site. Heat gain analysis was done to optimize the depth of cantilever to ensure minimum heat gain on the façade of the museum itself, resulting in reduced cooling loads. Foliage is designed along the paths to create shading along the paths at certain intervals. Source by Studio Symbiosis.
- Location: Kannauj, India
- Architect: Studio Symbiosis
- Design: Amit Gupta, Britta Knobel Gupta
- Project Team: Akshay Kodoori, Kartik Misra, Dewesh Agrawal, Anjan Mondal, Chaitanya Goyal, Steven Derrick Thomas, Abhijeet Sharma, Pranav Semwal, Sonia Sood, Tushar Yadav, Ashita Agarwal, Isha Pundir, Sonia Sood
- Client: U.P.S.I.D.C
- Status: Under Construction
- Project Area: 41.55 Acres
- Images: Courtesy of Studio Symbiosis










Комментариев нет:
Отправить комментарий