Beneath a huge rain tree where its shade spreads over the ground is a one-story building, a small house with a concrete rooftop garden, which makes a dialogue with the leaves surrounded and provides a view to a vegetable plot and a garden below. The wall emits light as if it is a firefly. Inside the house consists of two bedrooms at the front facing the road. The kitchen is on the left side adjacent to an empty plot of land.
The parking lot is adjacent to the parking lot of the sister's house. The back of the house faces a large garden, a green area where the homeowner plants fruit and vegetable. This area covers more than half of the total space. As a result, the house has limited utility space and therefore must be pushed as much as possible to the front of the plot next to the road to leave most space for the garden.
In addition to the utility space inside the house, the roof is intentionally flat in order to make it a utilizable rooftop. Each part of the rooftop has unequal height to cover the living space of each room below as the height the rooms is different according to their sizes and suitability. For example, the bedroom has a floor-to-ceiling height of 3.0 meters but the height in the continual space in the living room and the dining room is 3.5 meters, higher than average.
The ceiling of the praying room, which has special meaning and utility more than other areas, is the highest part in the house. This creates different levels on the ceiling landscape. This physical appearance inverts on the rooftop as a reflection of the ceiling below, adding another landscape to the existing garden behind the house but on a higher level.
The concrete rooftop garden is close to the branches of the tree to create an experience of touching from one plane to another. In other words, this is how to use the space most efficiently. The house is built on a 155 sq.w. of land with a total 230 sq. m utility space on Phutthamonthon Sai 2 Road in Bangkok suburb adjacent to Nakhon Pathom province.
The outer surface of the house is covered with gray granite-pattern porcelain tiles but it is penetrated randomly within the grid pattern, forming several small voids to let the light shine through. It also has the 1″ x 1″ pieces of synthetic wood awning around the house. These elements appear to be a negotiation, or maybe an argument, with the limited surrounding context; whether the result could be the answer or not. Source by Archimontage Design Fields Sophisticated.
- Location: Bangkok, Thailand
- Architect: Archimontage Design Fields Sophisticated
- Architect in Charge: Cherngchai Riawruangsangkul, Thanakit Wiriyasathit
- Structural Engineer: Chaianuchit Srihard
- Contractor: IBD Housebuilder
- Site Area: 620 sq.m.
- Built Area: 230 sq.m.
- Year: 2020
- Photographs: Beer Singnoi, Courtesy of Archimontage Design Fields Sophisticated
-

Photo © Beer Singnoi -
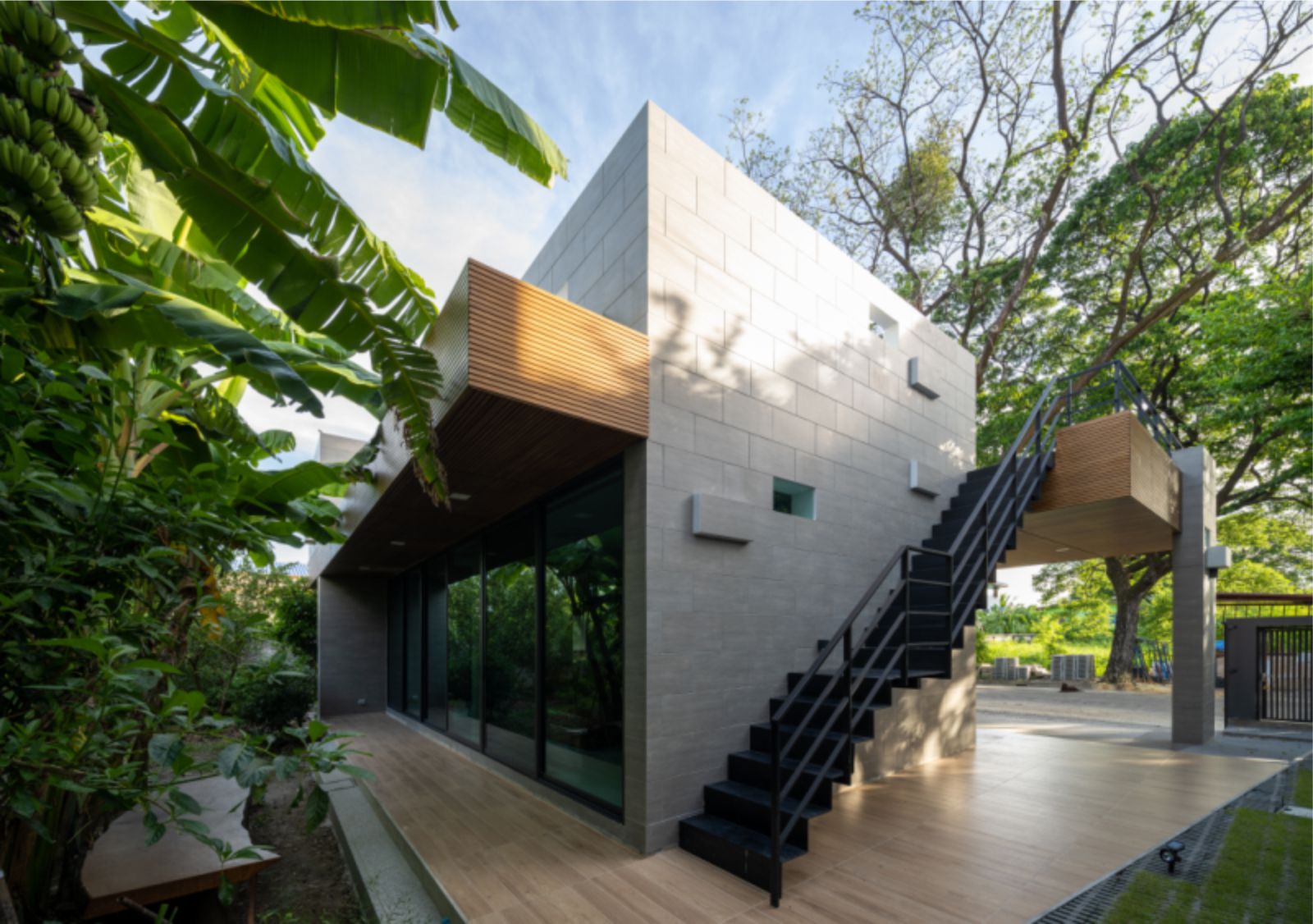
Photo © Beer Singnoi -
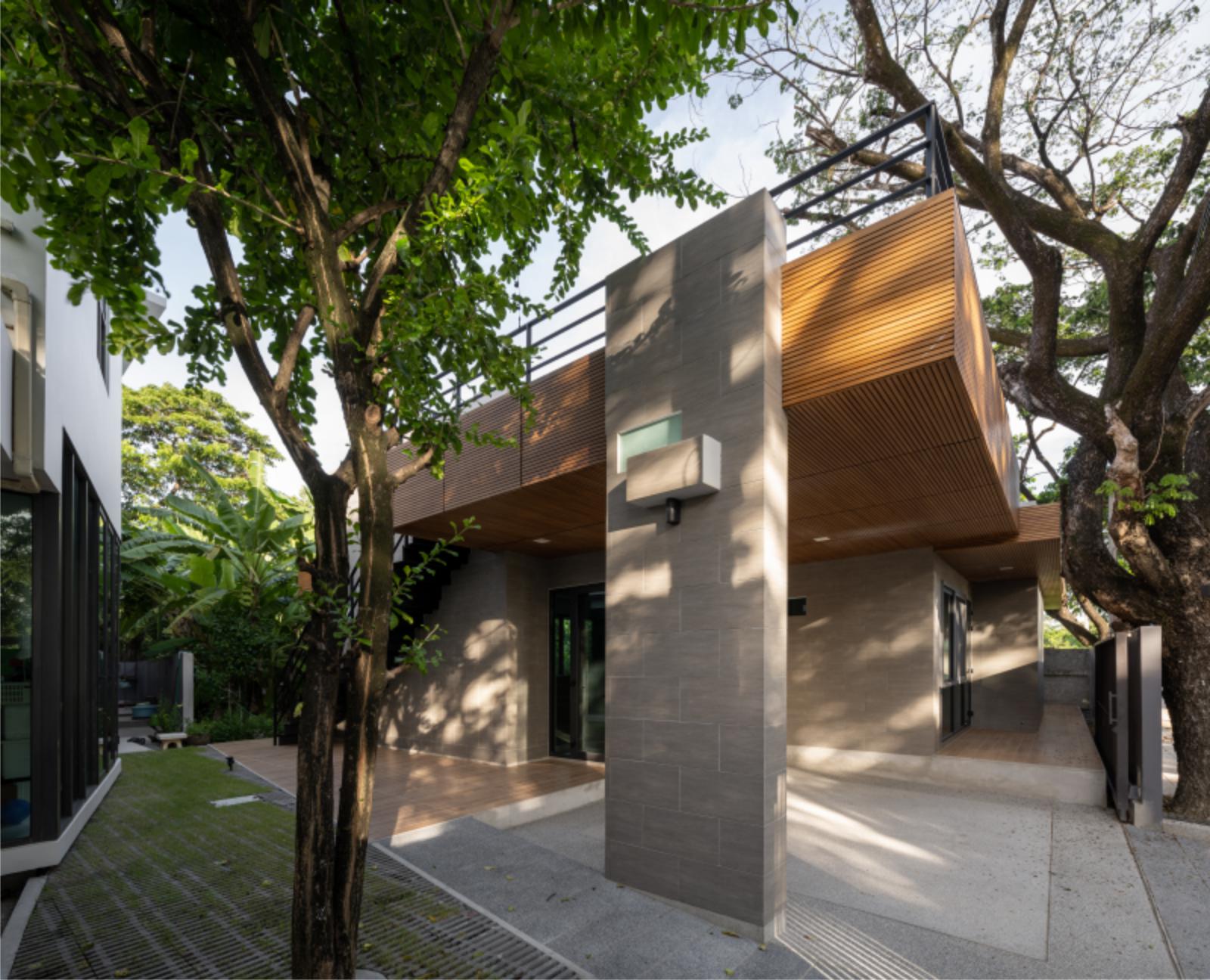
Photo © Beer Singnoi -

Photo © Beer Singnoi -
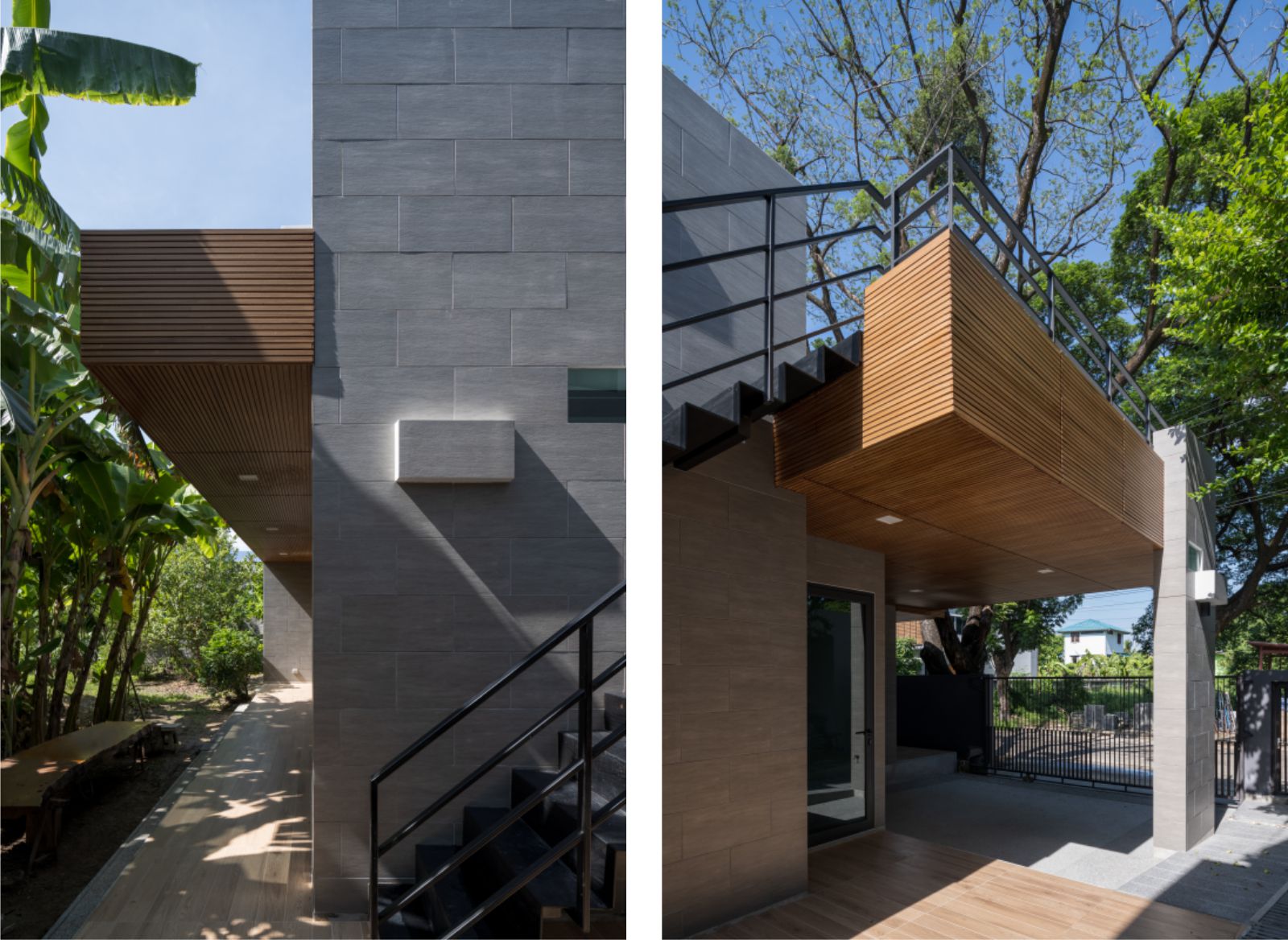
Photo © Beer Singnoi -

Photo © Beer Singnoi -

Photo © Beer Singnoi -
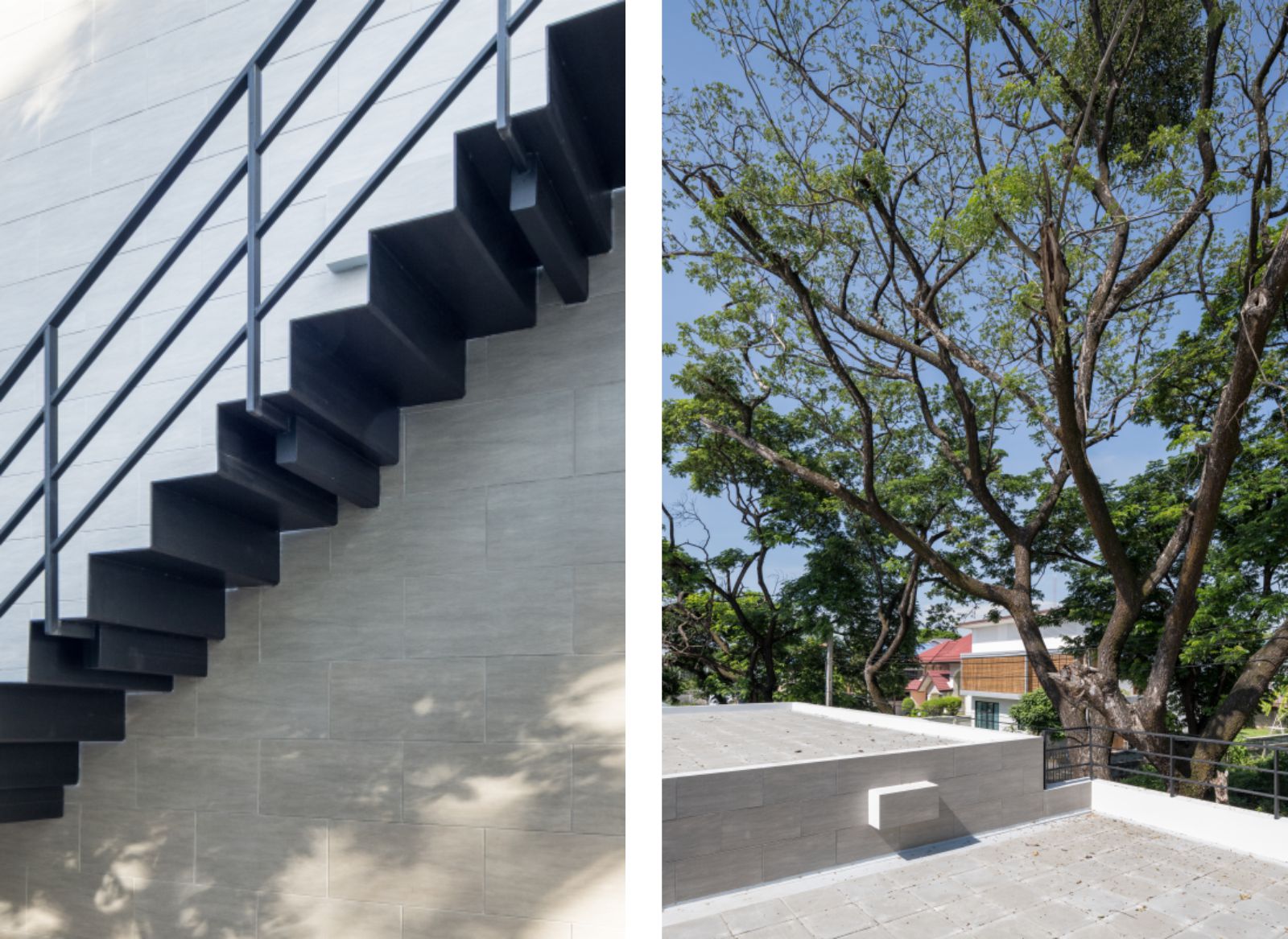
Photo © Beer Singnoi -
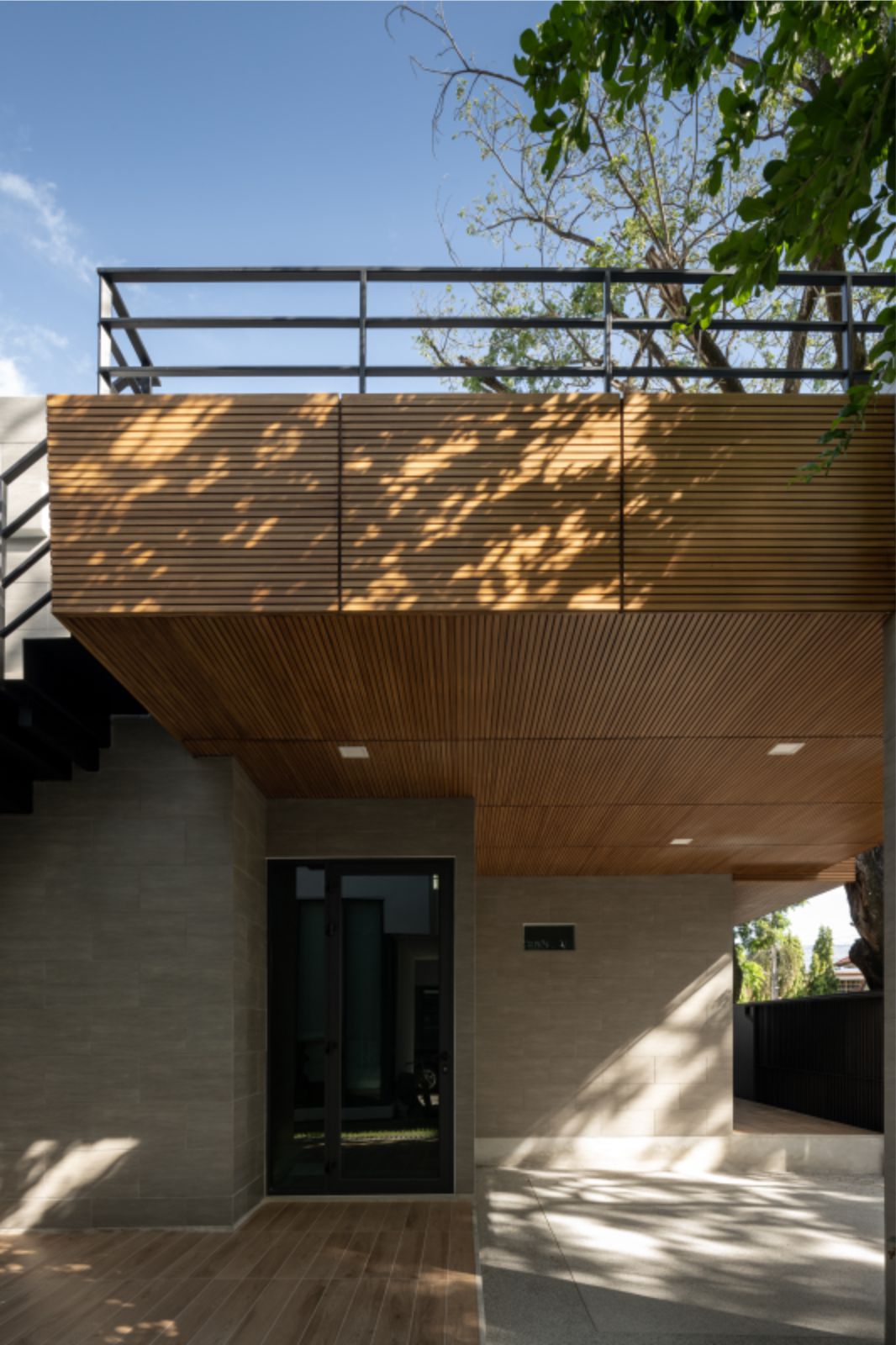
Photo © Beer Singnoi -

Photo © Beer Singnoi -

Photo © Beer Singnoi -

Photo © Beer Singnoi -

Photo © Beer Singnoi -
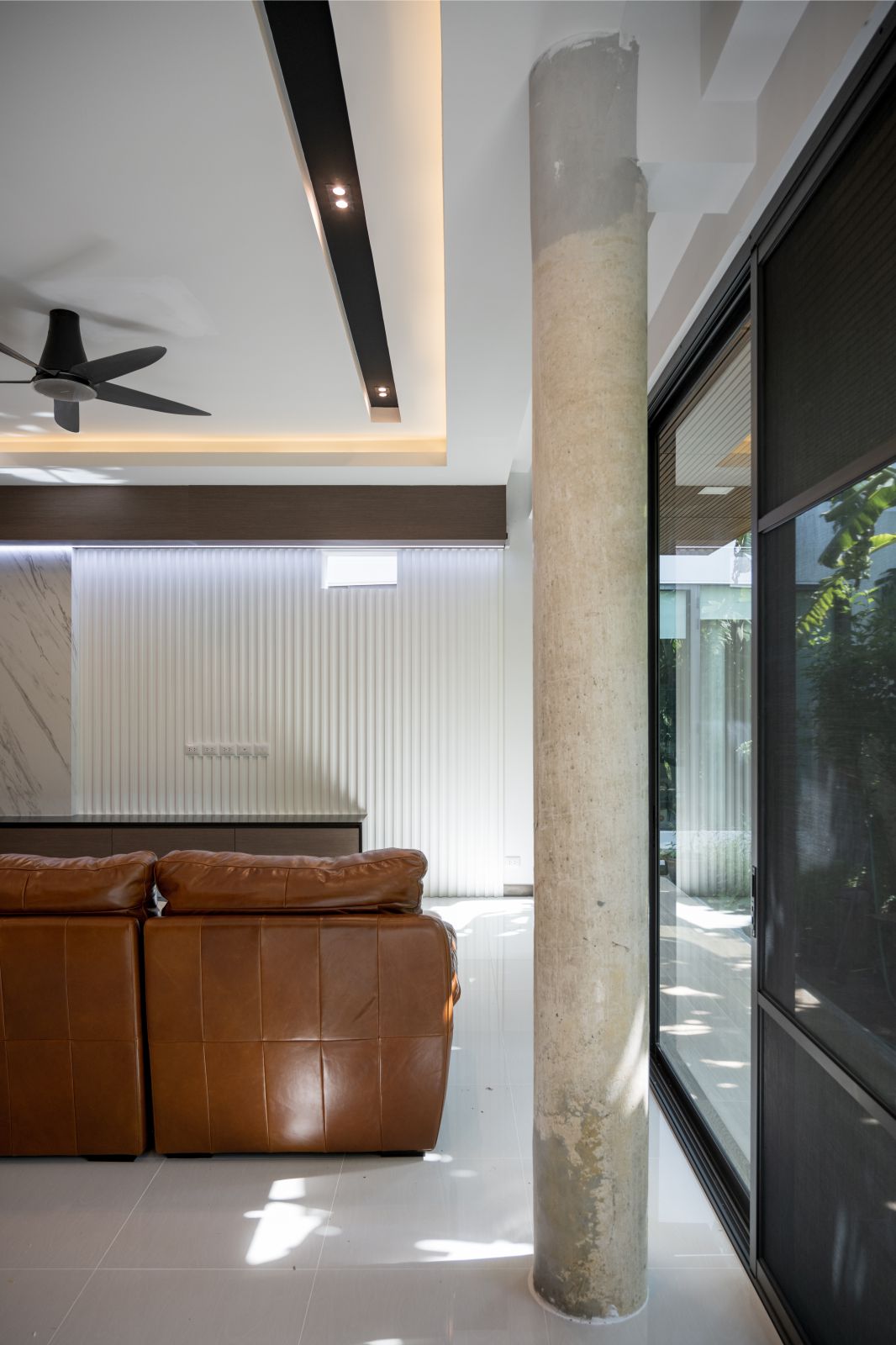
Photo © Beer Singnoi -

Photo © Beer Singnoi -

Photo © Beer Singnoi -
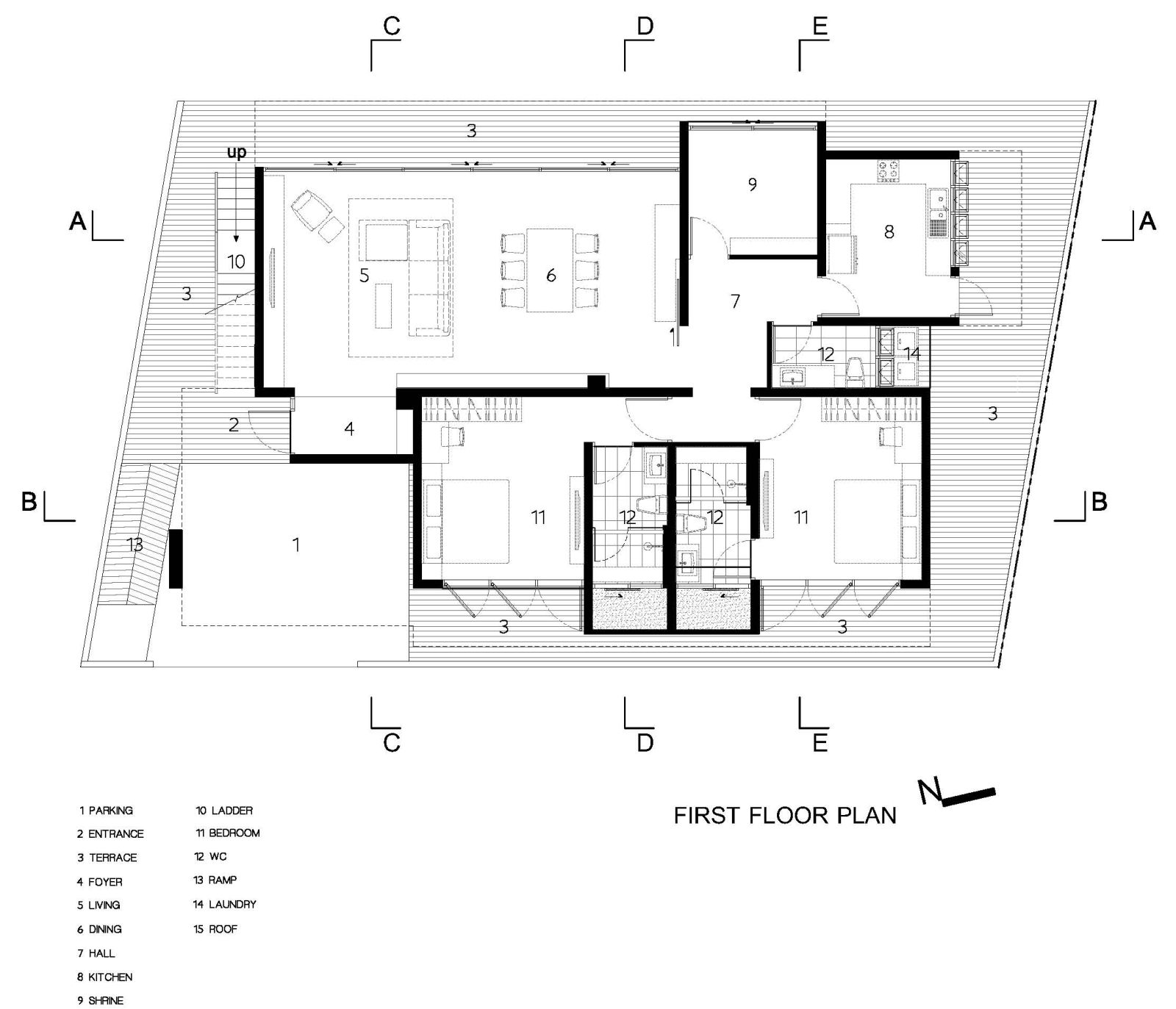
Plan -
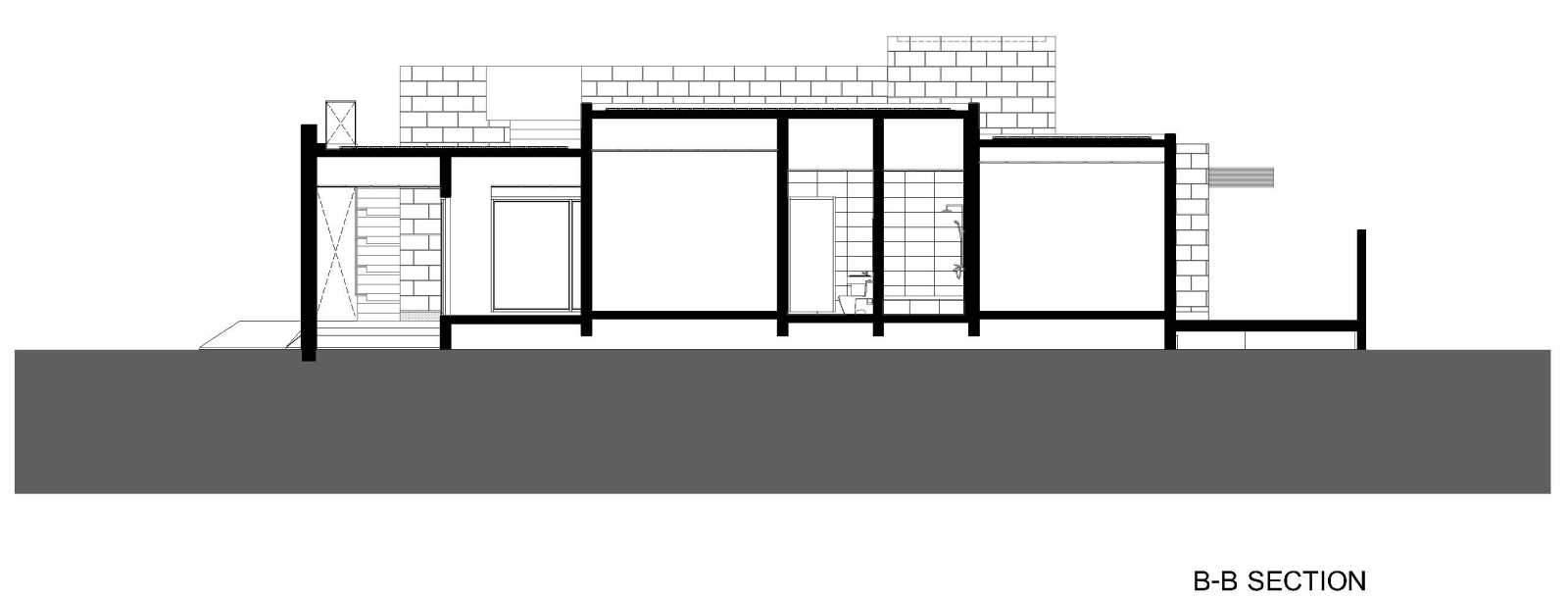
Section
Source: aasarchitecture.com


Комментариев нет:
Отправить комментарий