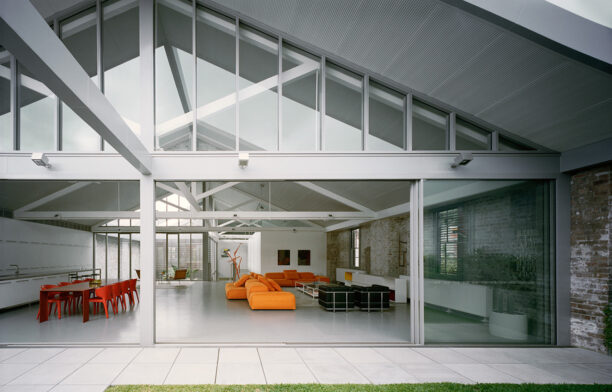
With surgical precision – and a sympathetic hand – Ian Moore of Ian Moore Architects, has converted the interior of an existing 1950’s brick warehouse in the Sydney inner-city suburb of Redfern into a four bedroom family home, complete with small laboratory and multi-car garage.
“The original warehouse was in generally good condition externally and the brickwork sits comfortably amongst the other brick warehouses and Mounted Police complex,” says Ian. “I have known the building for many years and always admired it. I therefore did not want to make any significant changes to its external appearance, other than to remove elements added in a 1990s renovation. It really does come back to that old saying that if it is not broken, don’t fix it.”
A re-orientation of the spaces to the internal courtyard was needed to ensure adequate, natural, cross ventilation.
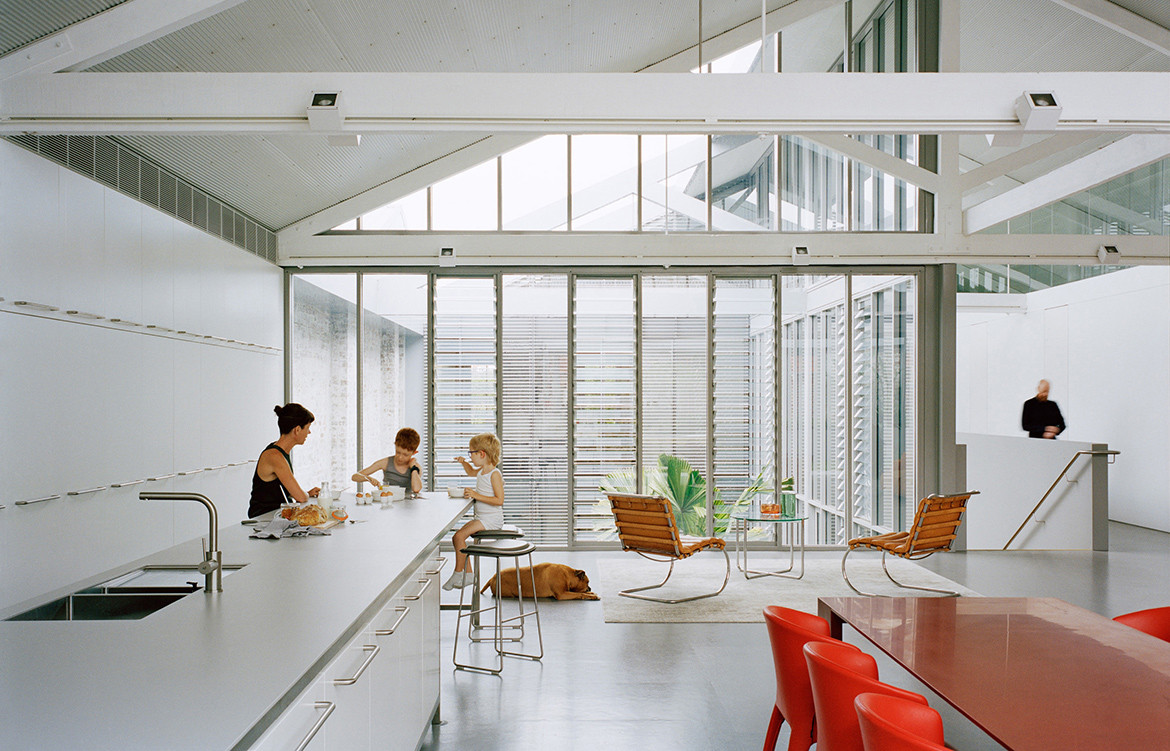
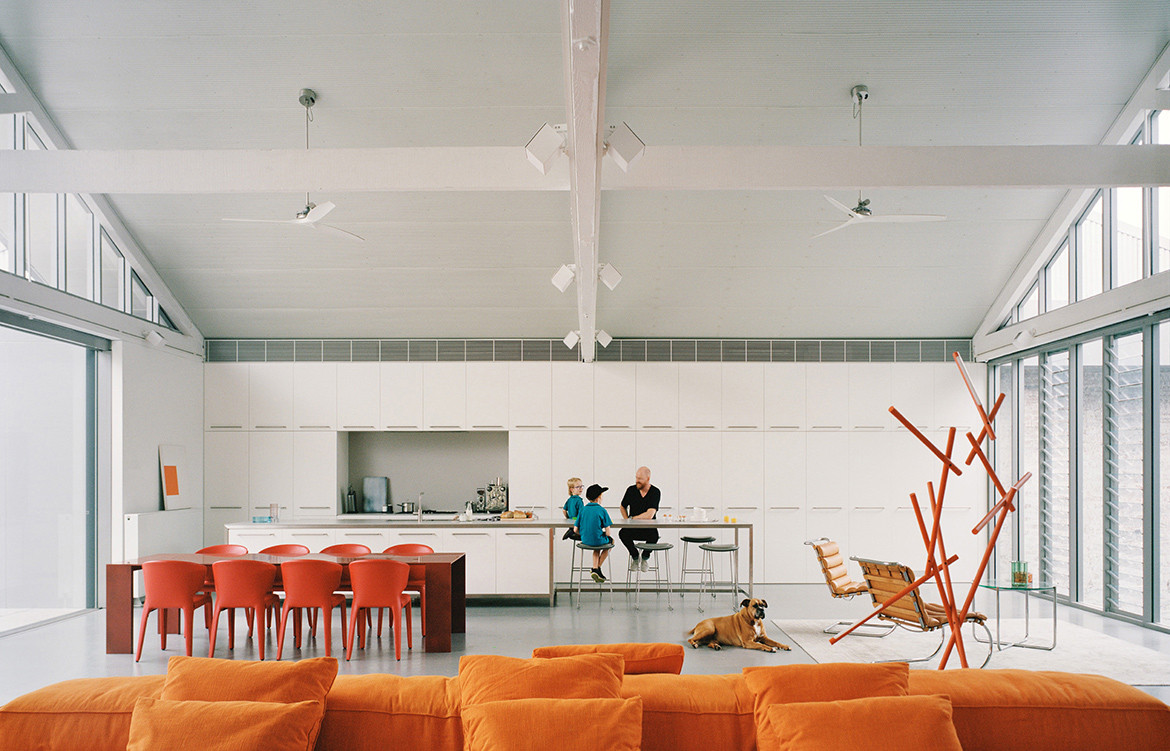
As a result, very little has been done to the exterior of the warehouse, with the bulk of the changes occurring internally. Fundamentally, the conversion seeks to retain all the industrial warehouse particularities, serving the client’s fundamental desire to live in a Redfern warehouse versus a Redfern house.
From a planning perspective, Ian leveraged the gridded layout of the brick piers supporting the existing trussed roof-space to apportion bedrooms and associated spaces. The lower level houses the garage, an equine laboratory, a self-contained guest suite and a landscaped, internal courtyard – complete with lap pool(!). As a result, the main house occupies the entire upper level. The removal of a single bay of roof at the northern end has allowed for a terrace off the living area, while the bedrooms are located at the southern end, with the bathrooms, a tv/study room and the laundry situated on the western side of the building.
Very little has been done to the exterior of the warehouse, the bulk of the changes occurring internally.
Whilst the internal planning offered up minimal design challenges, bringing the building up to a habitable state required significant attention. “The clients had lived in the space for a year before I started work on the project and their major issues with it were that it was boiling hot in summer, freezing cold in winter and when it rained they could not hear anything due to the noise from the tin roof,” explains Ian.
The roof required new heavy insulation and a re-orientation of the spaces to the internal courtyard was needed to ensure adequate, natural, cross ventilation. To this end, a series of glass louvred windows were added and the original double-hung timber windows around the perimeter were retained. In addition, ceiling fans and a hydronic radiator system were installed.
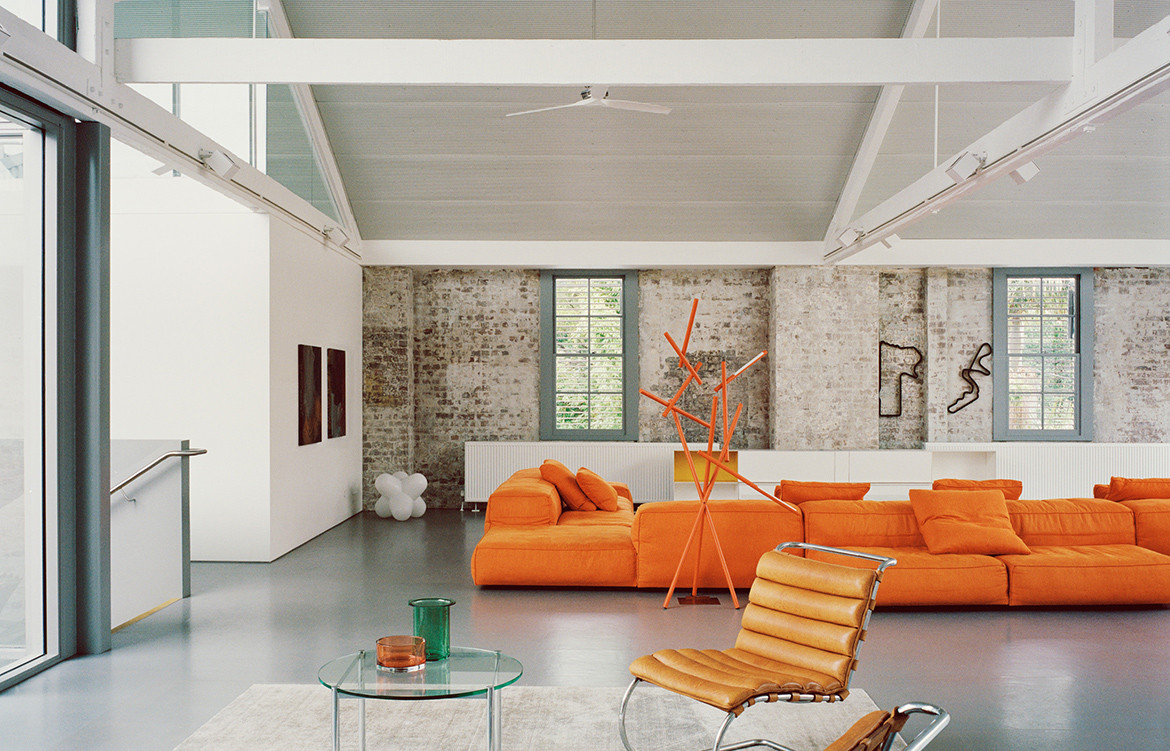
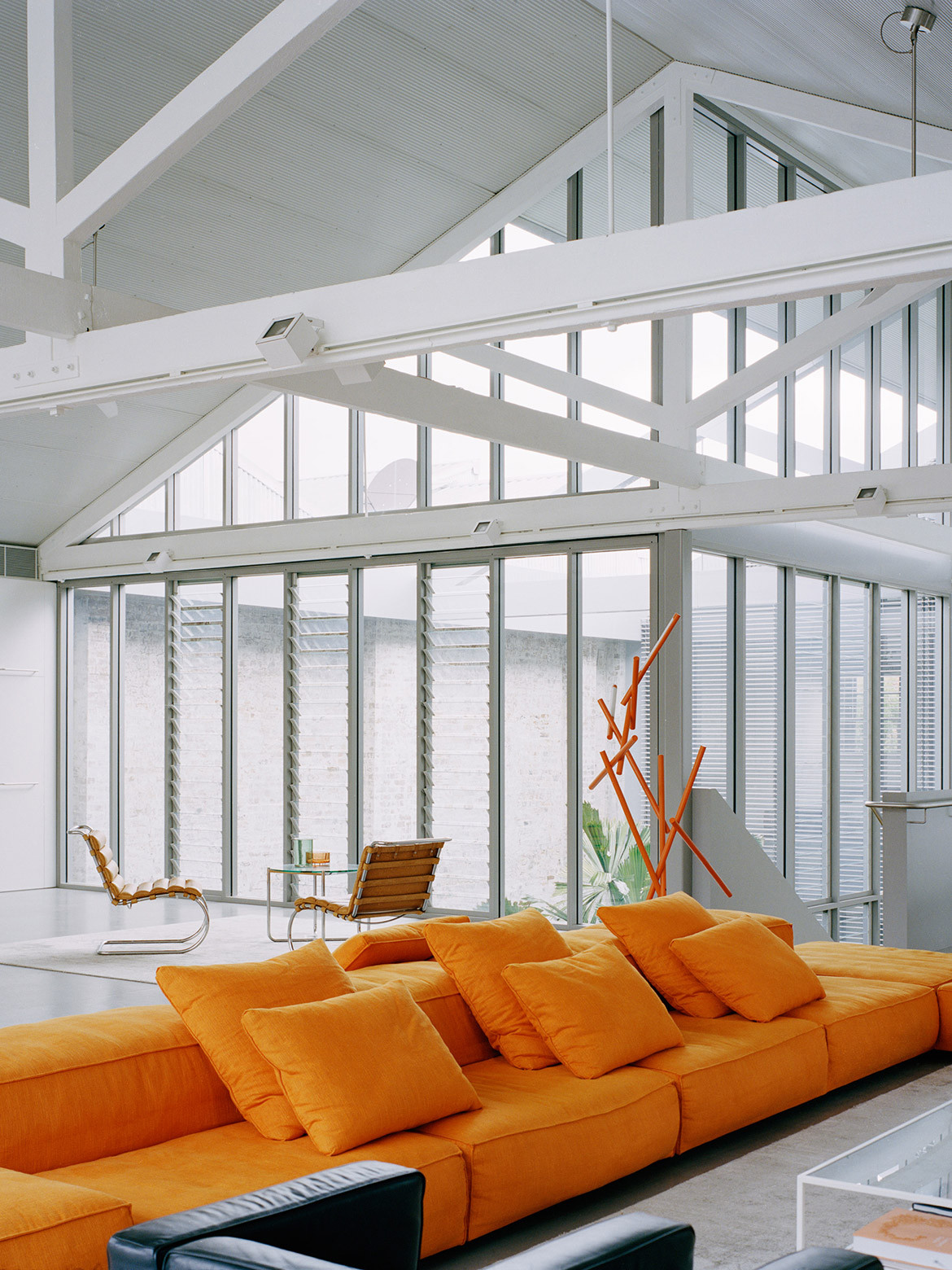
Functionally and from a sustainability perspective, the house integrates a number of sustainability measures, all of which work cohesively to weather-proof the house. Hot water is supplied via evacuated tube solar heating on the eastern half of the roof, which also heats the pool. Solar panels on the western half of the roof provide power to the house, including an electric vehicle charging point in the garage.
“Rainwater is collected from the roof and stored in a tank in the garage for garden irrigation, toilet flushing and topping up the pool, and all north and west facing glazing is shaded by adjustable external aluminium louvres and all glazing is high performance glass,” adds Ian.
The large natural cork floor sheets (which include a grey solid colour pigment) are worth dwelling on, not only for their sleep concrete-like appearance, but inherent properties. They are soft underfoot, provide good acoustics (even when it rains), are cool in summer and warm in winter, and set the tone for the house’s restrained palette.
“The clients did not want to include any overly precious materials and finishes, so no marble or timber veneer,” explains Ian, which also explains the exceptionally white finish palette and stark overall aesthetic. (The clients also requested no black finishes.) Hence, all new steel elements are coloured in a similar grey to the flooring which also distinguishes from the original brick walls and white roof trusses, leaving the large-scale furniture pieces as the only splashes of colour in this carefully curated, yet surprisingly practical family home.
Ian Moore Architects
ianmoorearchitects.com
Photography by Rory Gardiner
Dissection Information
Walk Easy Smooth Profile cork sheet flooring from Comcork
Extra Soft sofa by Living Divani
Metallico dining table by Porro
Hola dining chairs by Cassina
Hi Pad bar stools by Capellini
Passe Partout outdoor dining table by Magis
We think you might also like Hello Fitzroy by HOLA Projects
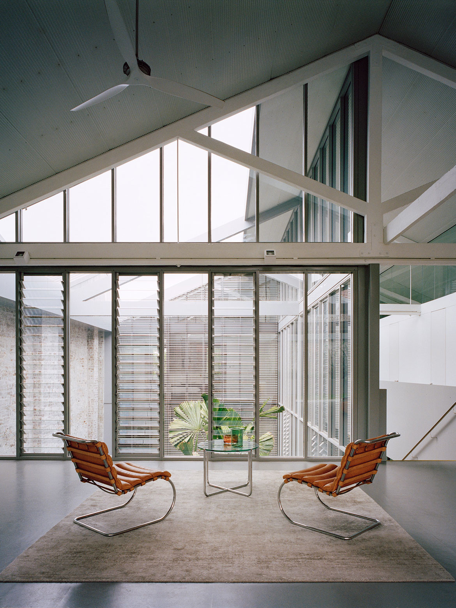
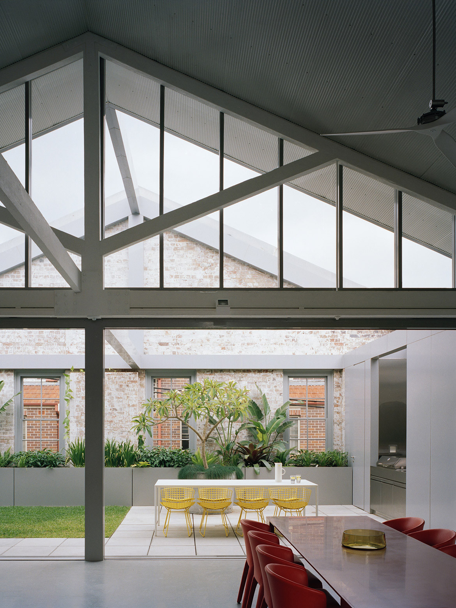
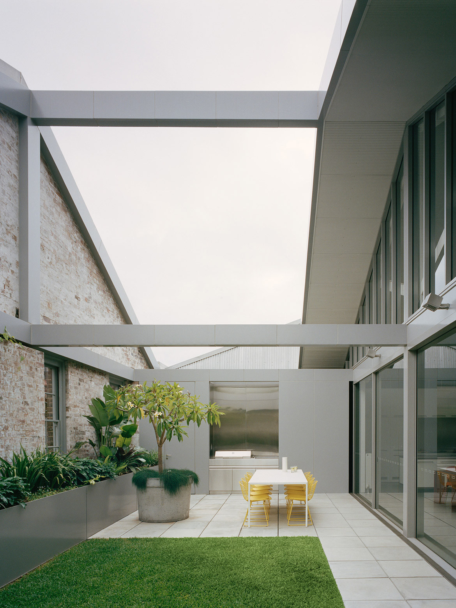
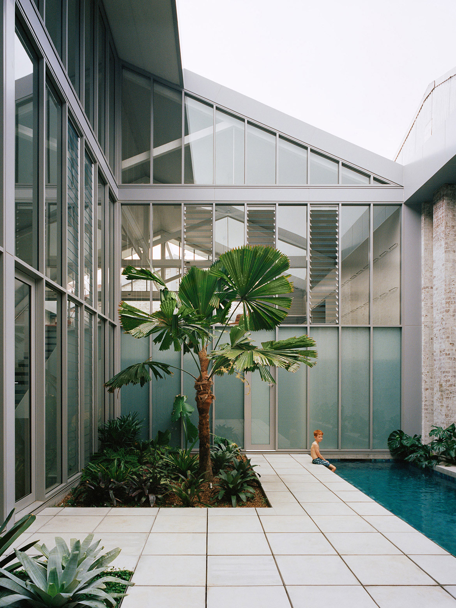
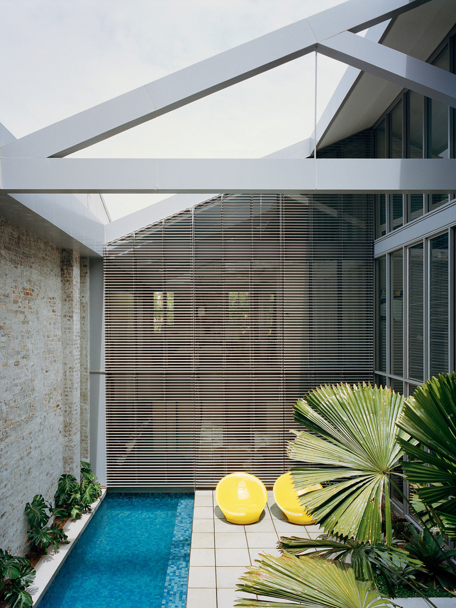
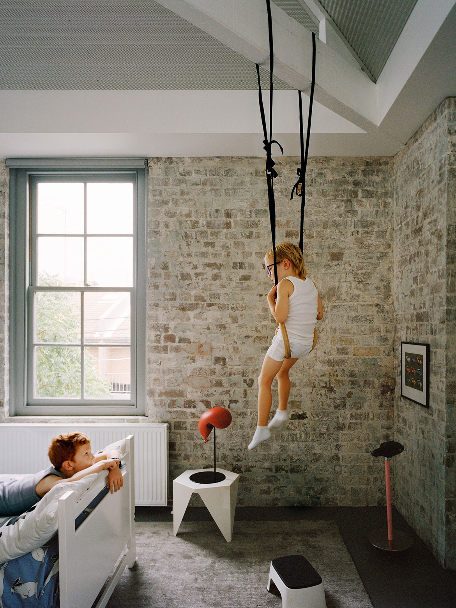
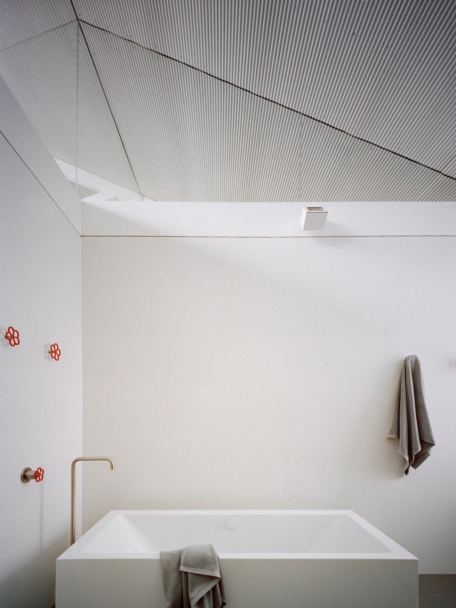
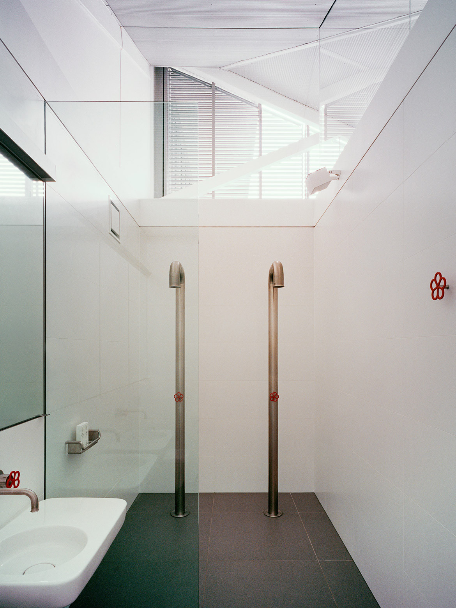
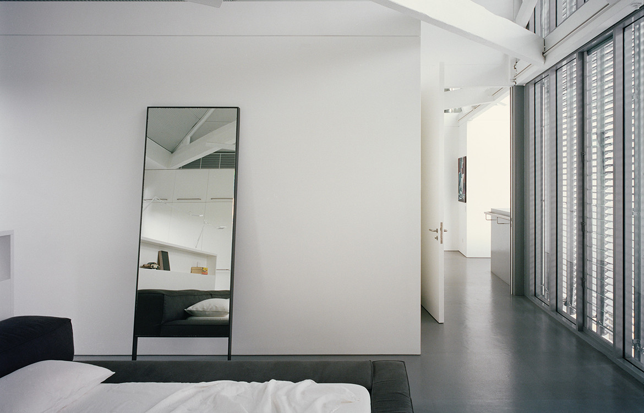
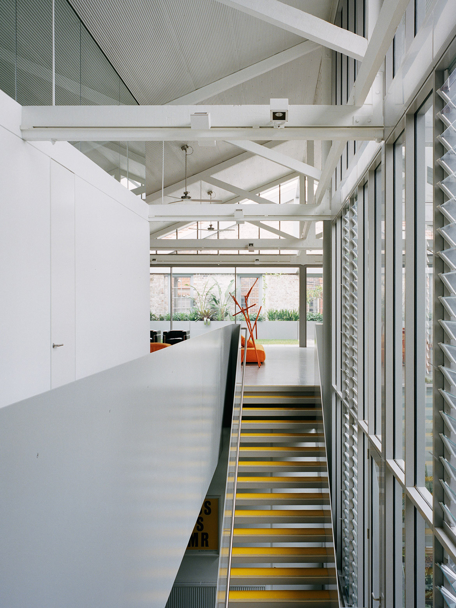
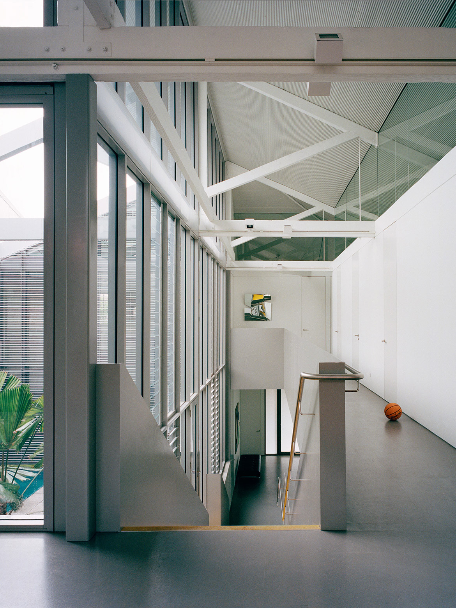
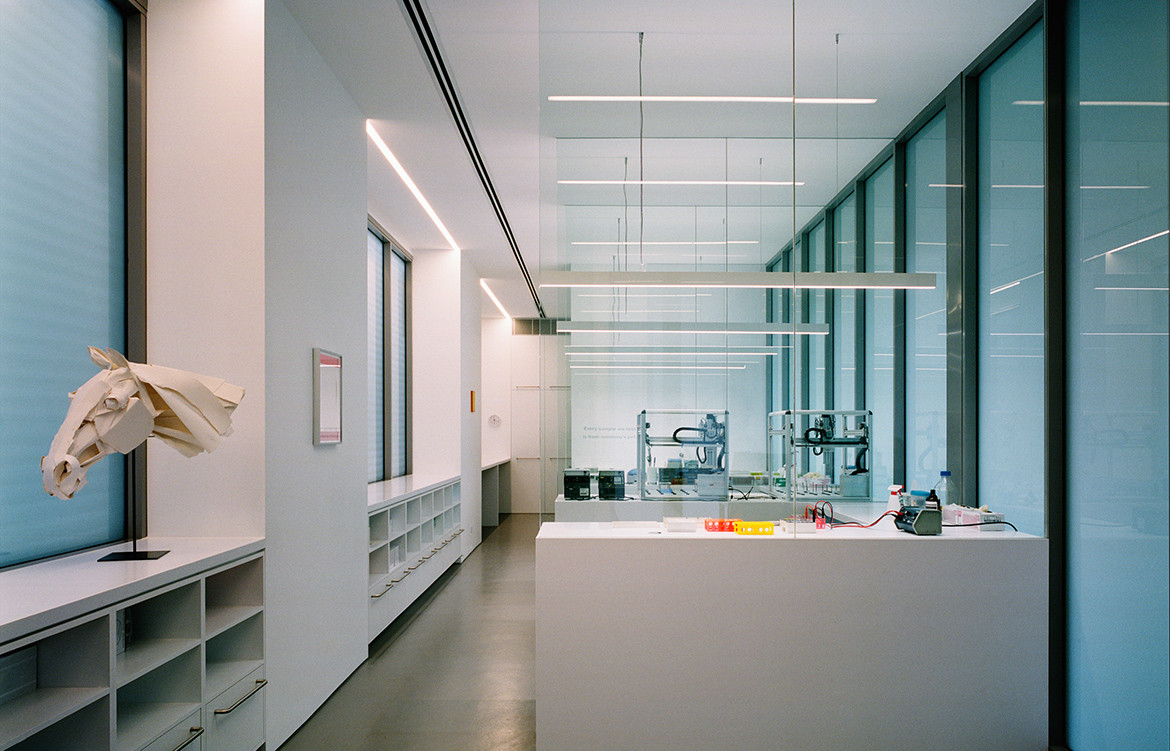
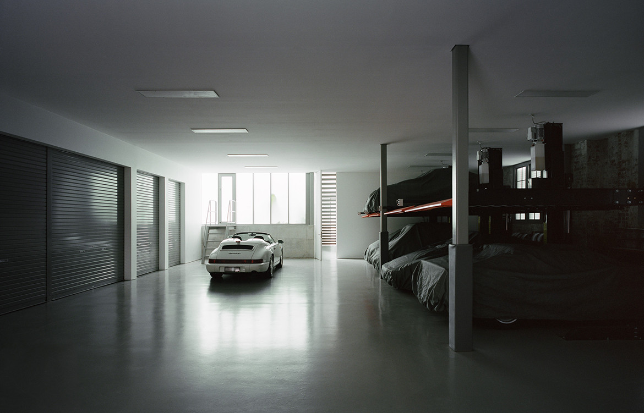
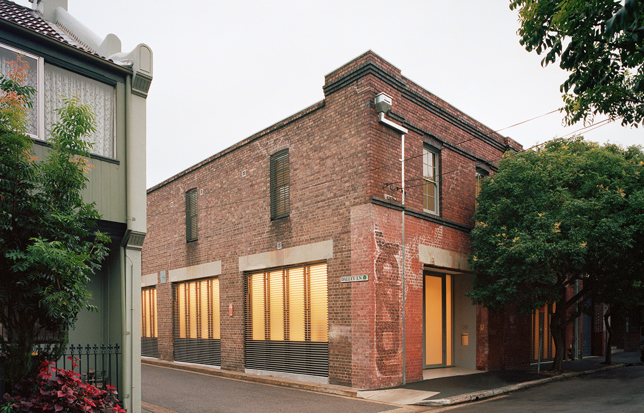
The post A House, A Laboratory And 10-Car Garage appeared first on Habitusliving.com.
To read the article in English. Habitusliving.com

Комментариев нет:
Отправить комментарий